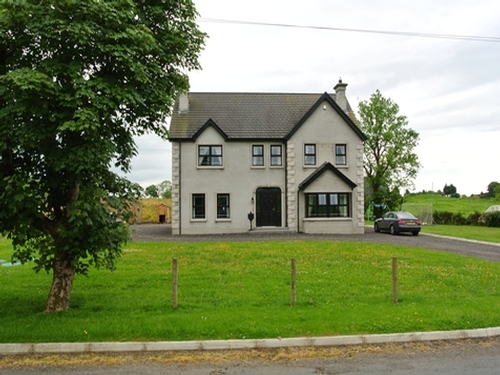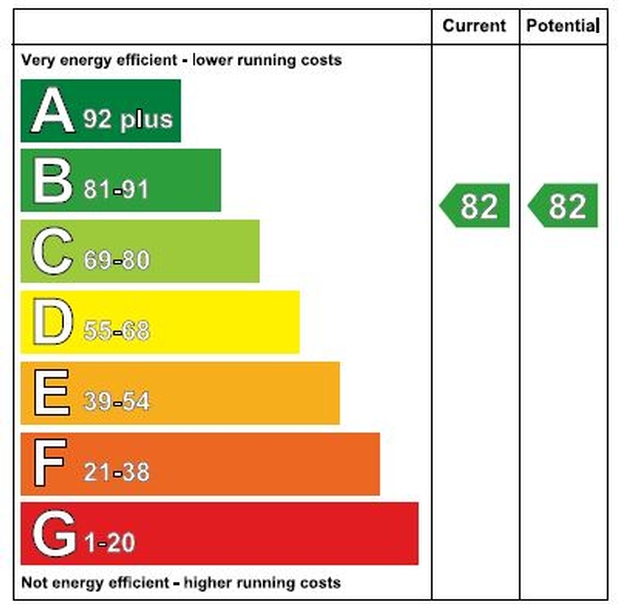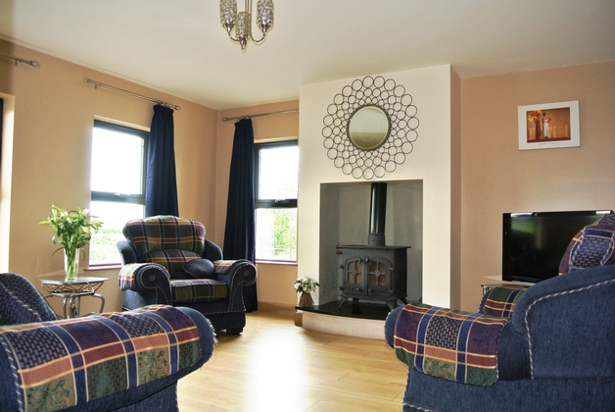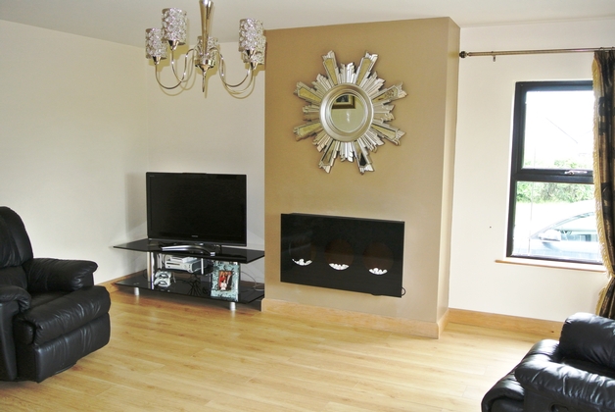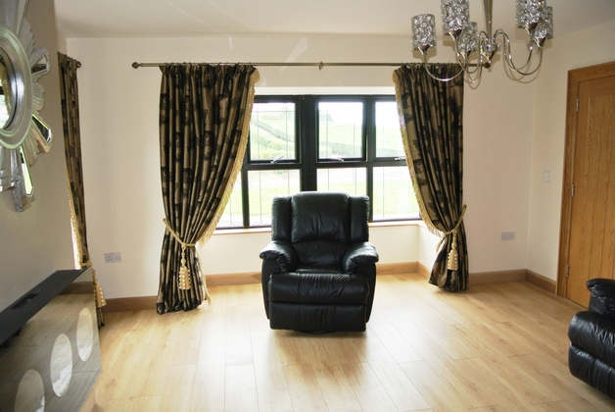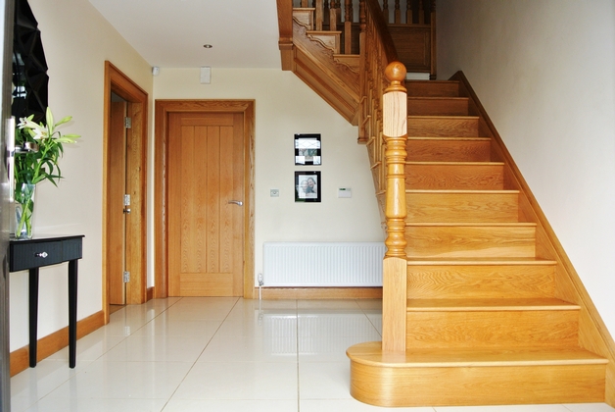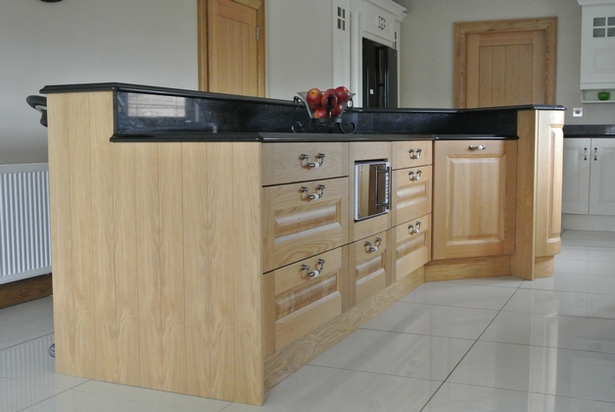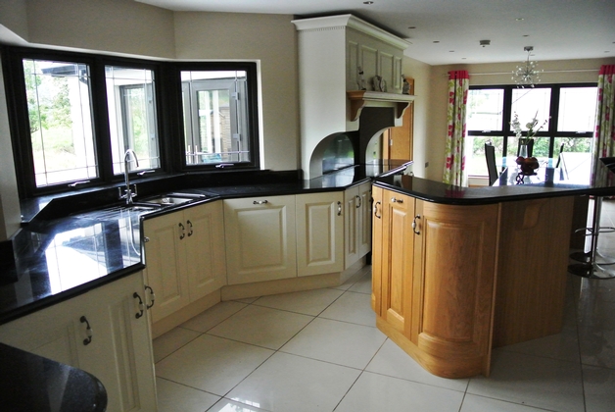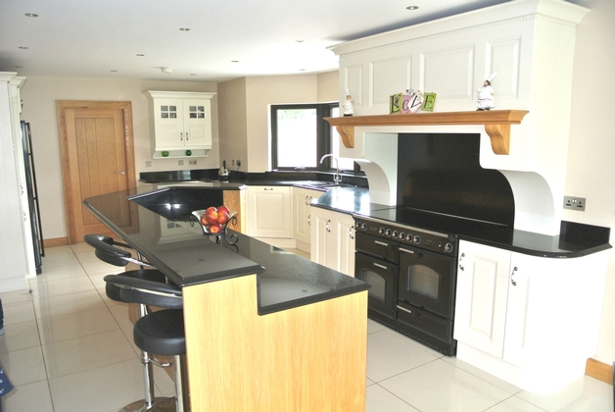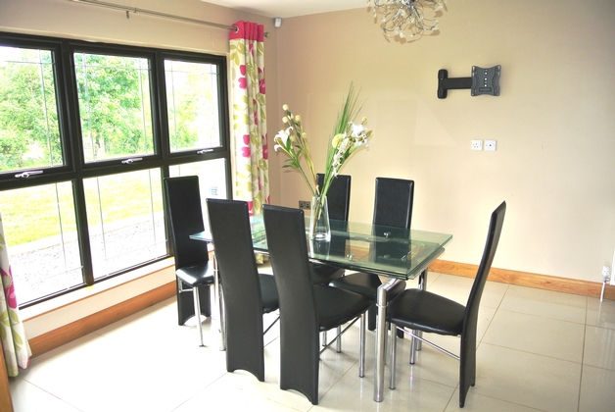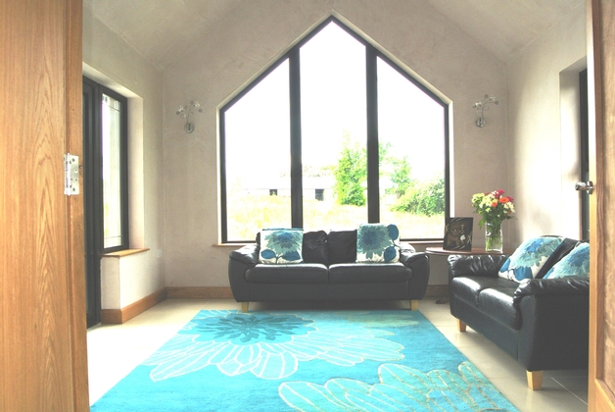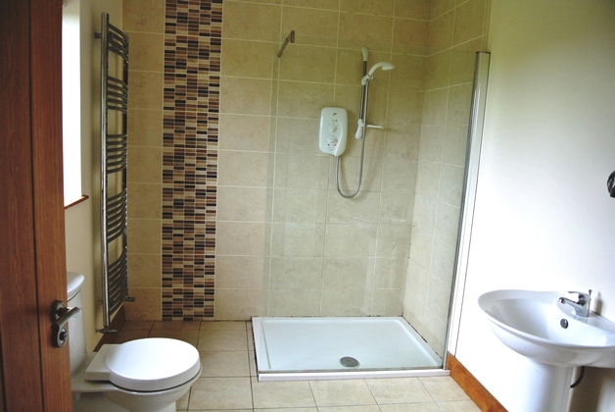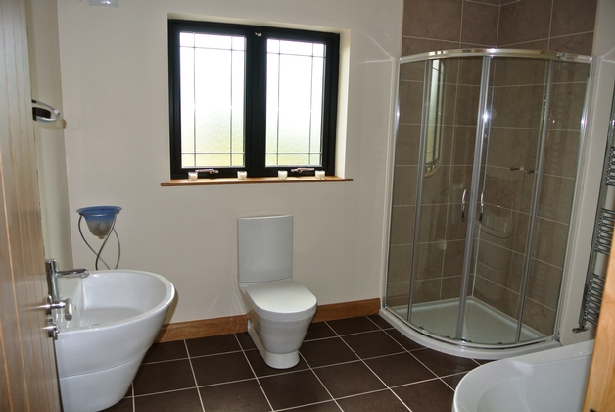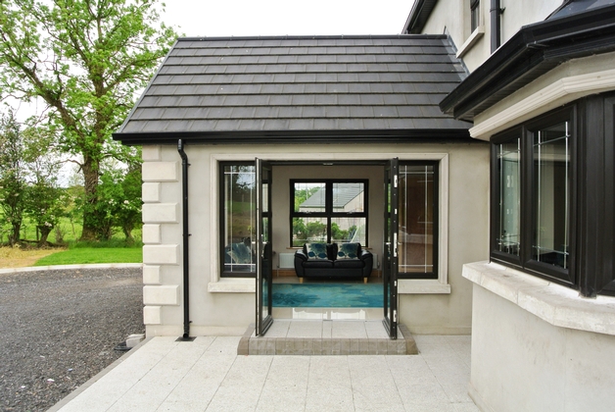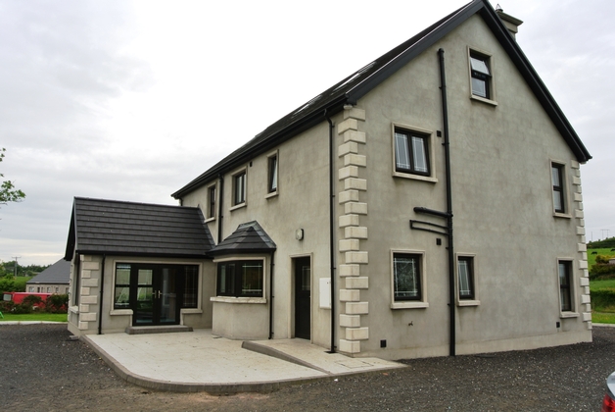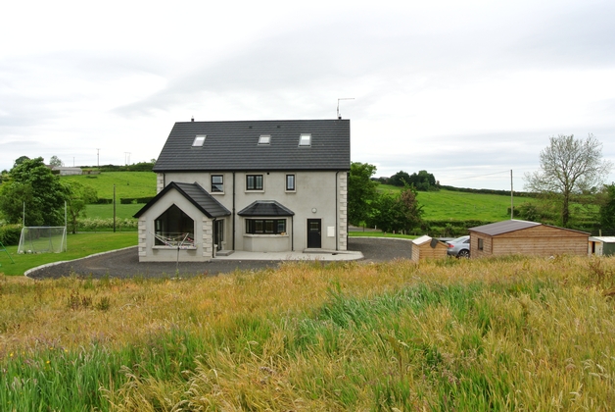-
Description
Superb 5 bedroom detached countryside residence situated in the heart of the Galbally community. This property offers excellent living accommodation on a 0.9 acre site close to local schools and amenities, constructed in the past 5 years the property is built to exacting standards and has been completed with superior quality finishes throughout. Viewing is highly recommended to fully appreciate quality and space this family home has to offer.
Features
- 5 bedrooms over 3 floors
- 2 reception rooms
- Sun room
- Quality Oak finishes throughout
- Spacious 0.9 Acre site
- Walking distance to local amenities
- Oak trim throughout
- Oak staircase
- Dual fuel wood burning stove
Accommodation
This property offers spacious accommodation including 2 reception rooms,Kitcjhen, dining room, sunroom, utility room, ground floor WC, 5 bedrooms with master en suite, 2 bathrooms on a generous site.
GROUND FLOOR
Entrance Hallway 4.67 x 3.06m
Floors finished in high gloss porcelain tiles, 5" moulded Oak skirting and Architrave, Oak stair case to first and second floors.Living Room 4.58 x 4.51m
Raised open fireplace with wood burning stove inset on a raised granite hearth, Stove plumbed to provide secondary heating source to Radiators, Semi solid Oak floors and Oak trim out. TV points x 2, high and low.Sitting Room 4.93 x 4.48m
Semi solid oak flooring with Oak trim out, bay window, feature wall mounted electric fire. TV and Phone points.Kitchen and dining area 7.12 x 3.71m
Bespoke kitchen and dining area designed to reflect a modern day lifestyle, this kitchen is finished in country cream with high and low level units, granite work surfaces, Integrated appliances, feature mantle canopy over cooking area and bay window with sink inset. There is also a large breakfast bar and island with granite work tops which complements the kitchen. Open plan dining area provides good space for dining and entertaining. The floors are tiled in high gloss porcelain tiles giving the area a bright, modern finish. Wall mounted TV point.Sun Room 4.03 x 3.87m
With high vaulted ceilings and French doors to the dining area and patio doors leading to a paved patio this room is ideal for relaxing and unwinding, positioned at the rear of the house this room is designed to avail of the sun and provides a private retreat. High gloss porcelain floor tiles.Utility Room and ground floor WC 2.51 x 2.40m
Low level units to match kitchen, plumbed for washing machine and tumble dryer, tall larder unit / broom cupboard, stainless steel sink. WC off with WC and WHBFIRST FLOOR
Landing 9.72 x 3.80m
Spacious landing with semi solid oak flooring, Oak stair case.Master Bedroom and En Suite 5.03 x 4.6m
Large master bedroom with semi solid oak wooden flooring, Oak trim out, spacious walk in shelved wardrobe and En suite, 3.2 x 2.2m, comprising modern WHB, WC, Shower cubicle and electric shower. TV pointBedroom 2 4.80 x 4.50m
Double bedroom with alcove suitable for built in wardrobes. 5" Oak Skirting, TV point.Bedroom 3 4.80 x 4.50m
Double bedroom with alcove suitable for built in wardrobes. 5" Oak Skirting, TV point.Family bathroom 3.10 x 2.60m
Large bathroom with contemporary 3 piece bathroom suite and shower. Double rounded bath with mono bloc mixer taps and shower head, WC, WHB, Corner shower cubicle with power shower, tiled floors and decorative tiled splash backs.SECOND FLOOR
Bedroom 4 6.69 x4.8m
Spacious double bedroom with Semi solid Oak wooden flooring, Velux windows, TV pointBedroom 5 6.69 x4.8m
Spacious double bedroom with Semi solid Oak wooden flooring, Velux windows, TV pointBathroom 2 2.4 x 1.76m
Comprises WC, WHB, Towel radiator, Shower enclosure with electric shower, tiled floors and partly tiled walls.
-
Map
-
Contact us

