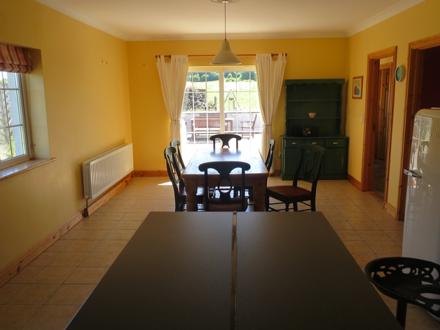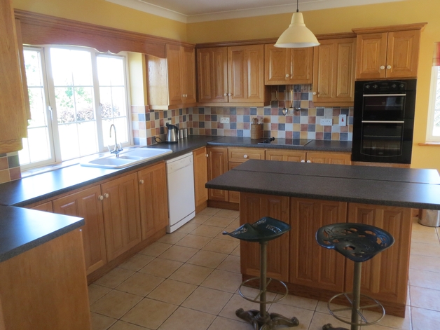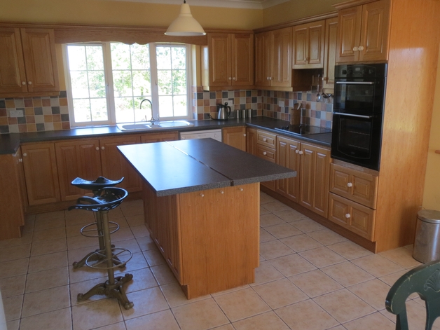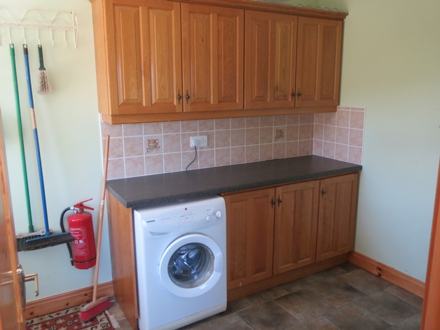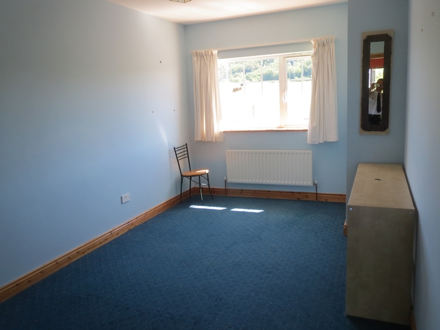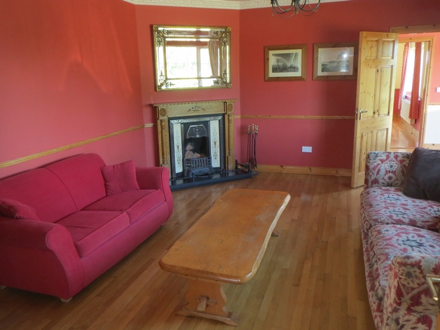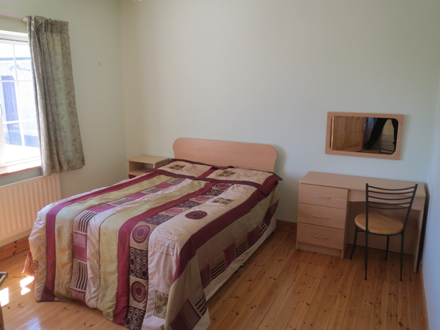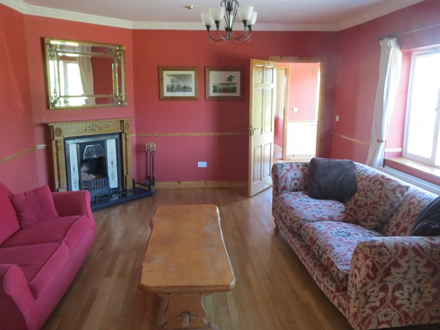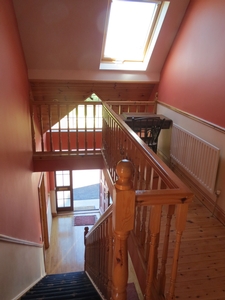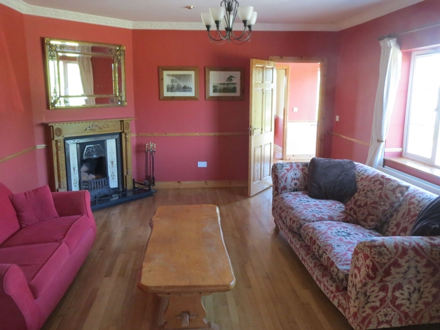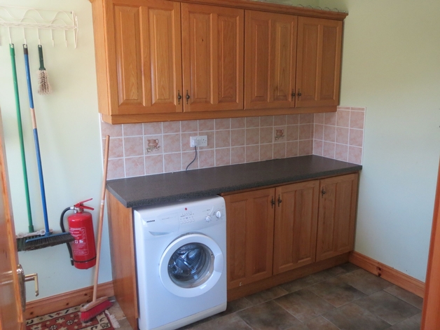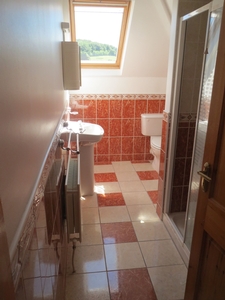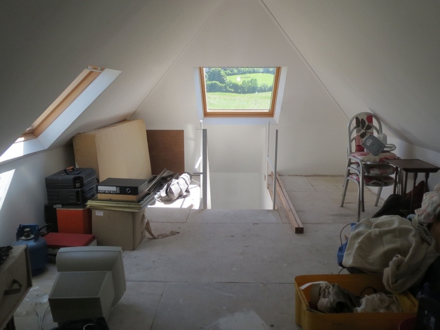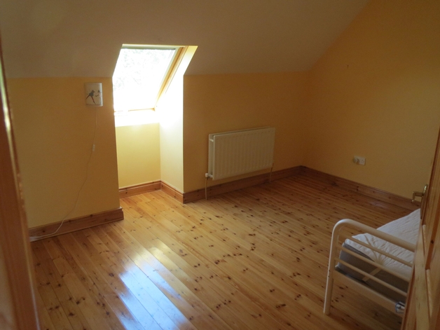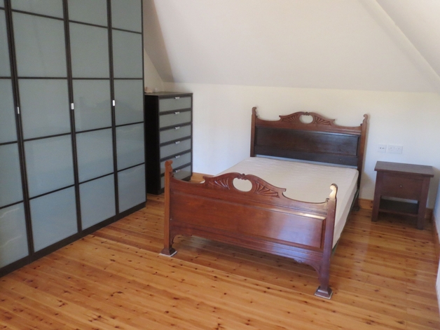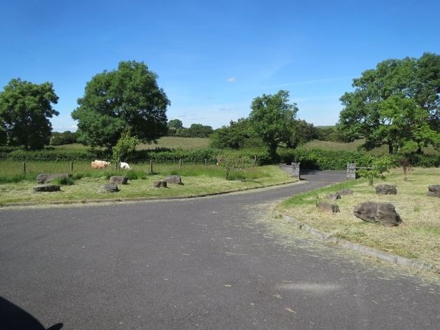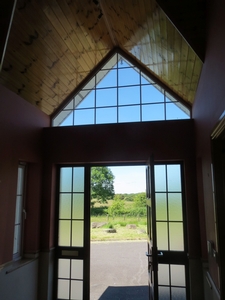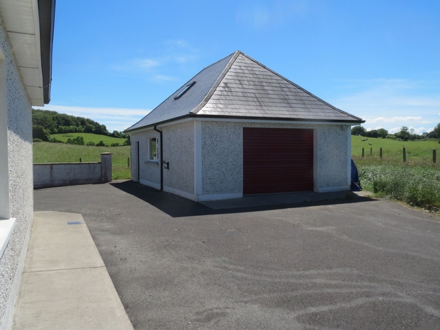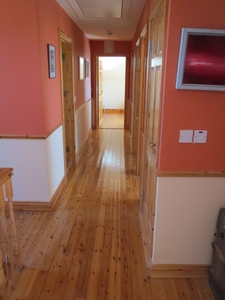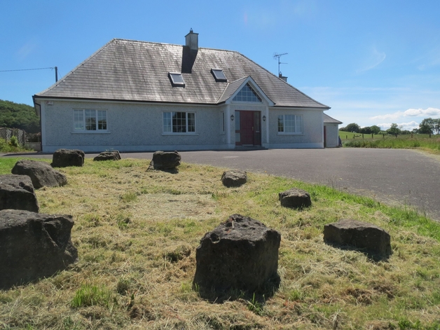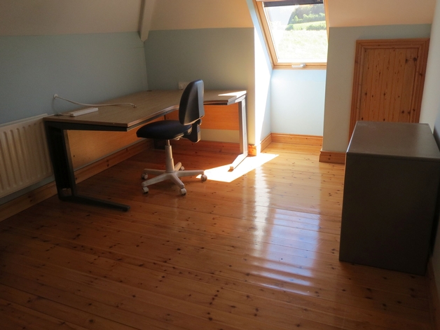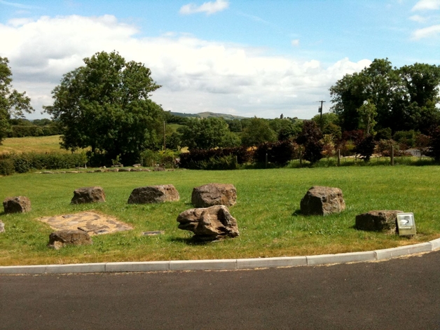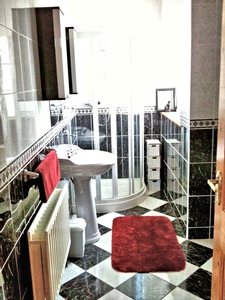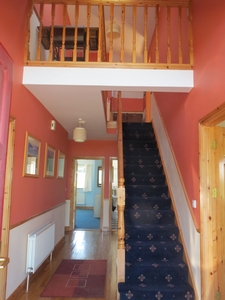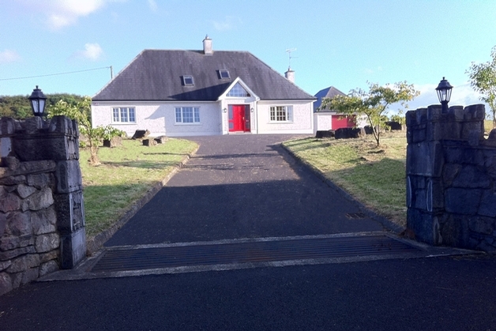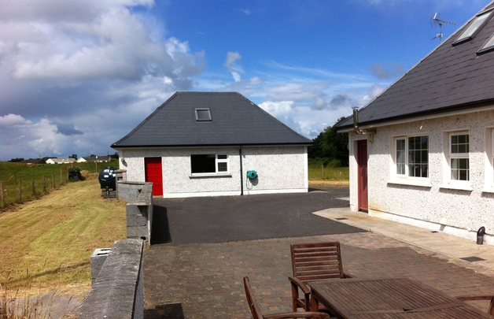-
Description
A superbly presented modern detached family 5/6 bedroom dormer bungalow with garage, well situated just off Oldcastle to Castlepollard road (R154).
Features
- Fully Alarmed.
- 'Stira' Stairs fitted to attic area.
- Turn Key 5/6 bedroom dormer with detached Garage on elevated site.
- PVC Double Glazed Windows, Doors, Facia, Soffit and Guttering.
- Convenient location, situated close to Schools, church, Pub and all amenities.
- Stone Gated Entrance.
- Patio Area. Tarmacadam.
Accommodation
Hallway : with Solid oak floor and large cloakroom.
Kitchen/Diningroom : 27'0" x 13'5" with oak kitchen units, double ovens and electric hob,double doors to livingroom, tiled between units, fully tiled floor, patio doors to back garden.
Utility : 12'11" x 5'11" , solid oak units, fully tiled floor and gas hob.Downstairs Toilet and wash hand basin.
Livingroom : 18'3" x 15'5" with solid oak floor, coving, centre piece,, feature fireplace with iron insert.
Sittingroom : 17'0" x 15'4" solid oak floor, coving and centre piece, feature iron fireplace.
Downstairs Bathroom : 12'0" x 6'5" fully tiled floor, part tiled walls, 'Triton' T90
shower wit w.c. and wash hand basin.Office / Study /Den : 17'4" x 9'11" can be used as downstairs bedroom with carpet flooring with separate entrance.
Landing : with solid pine floor and feature front window.
Master Bedroom : 17'8" x 12'8" with pine flooring.
Bedroom 2 : 12'10" x 11'10" with solid pine floor.
Bedroom 3 : 15'3" x 11'10" with solid pine floor.
Bedroom 4 : 17'8" x 11'9" with solid pine floor.
Bedroom 5 : 12'2" x 9'9" with solid pine floor.
Bathroom : 17'4" x 8'0" with shower unit,w.c. and wash hand basin, with fully tiled floor and walls, with "Jacussi" corner bath and downstairs.
Garage : 30' x 20" with electric roller door,
Office area in top half of garage.
Directions
From Oldcastle take Castlepollard Road, travel approx. 4km at JJ Floods turn left for Dromone and house is on right hand side.
-
Map
-
Contact us


