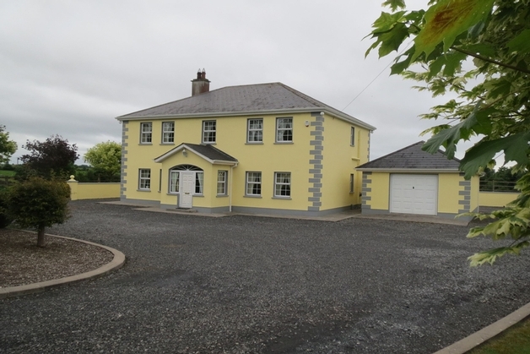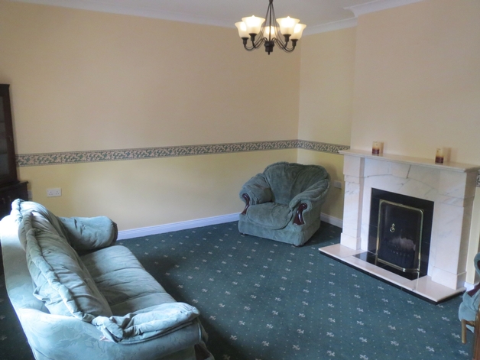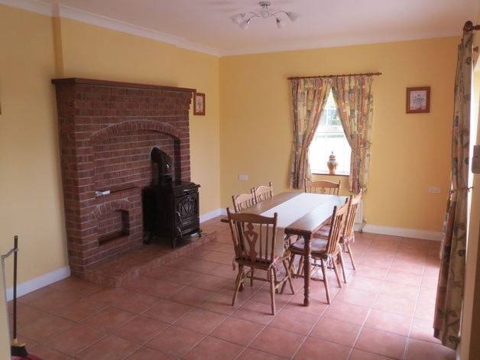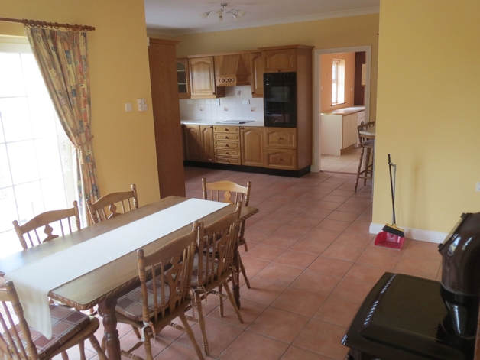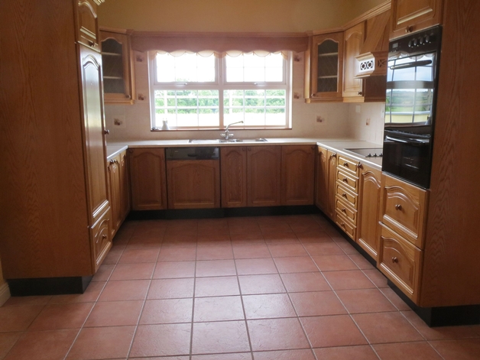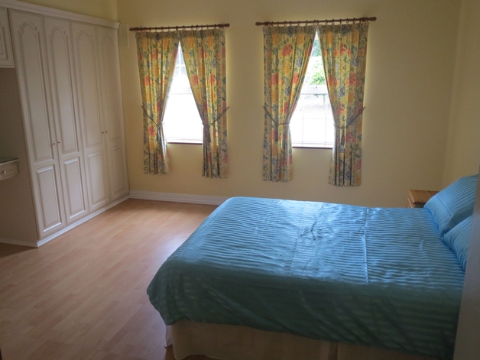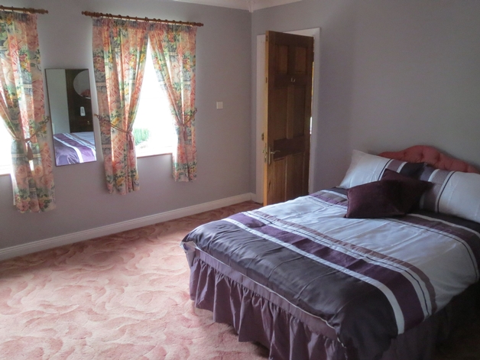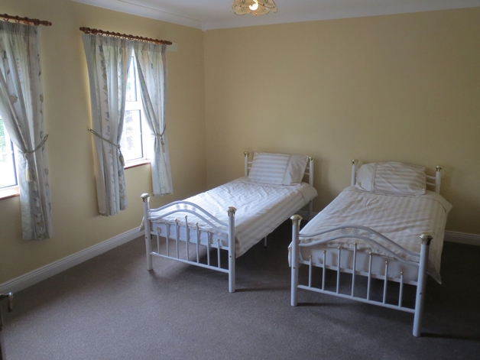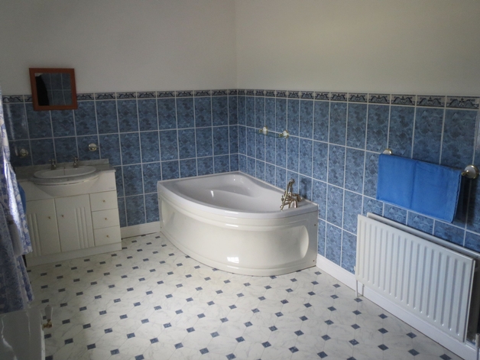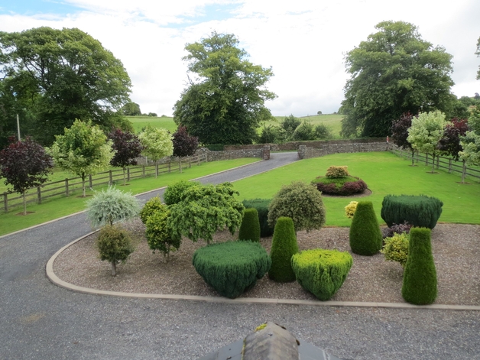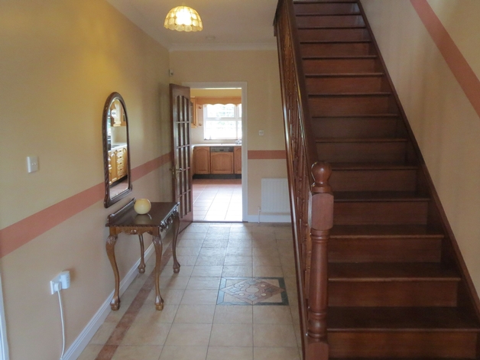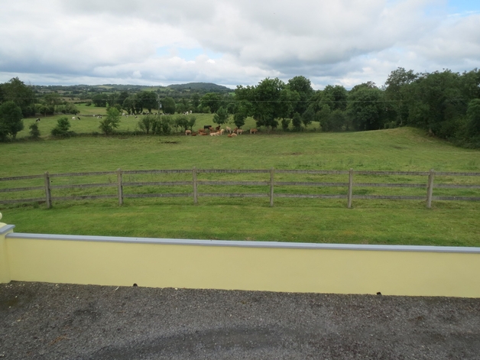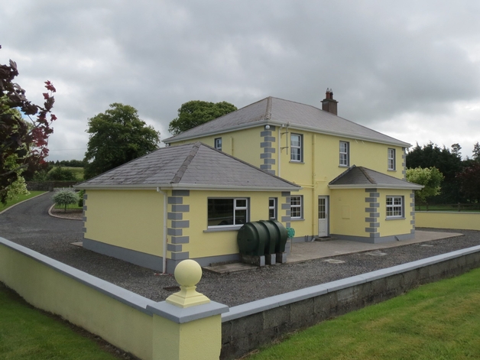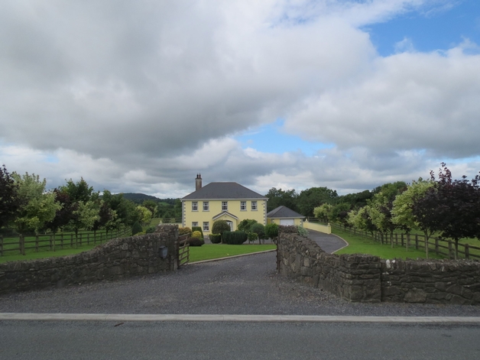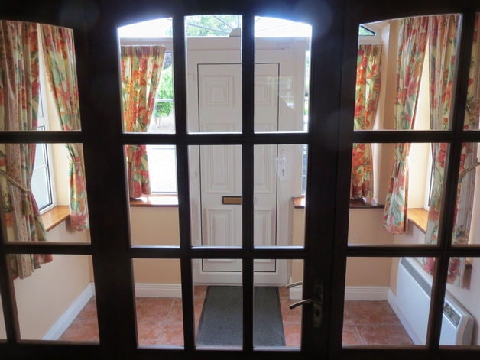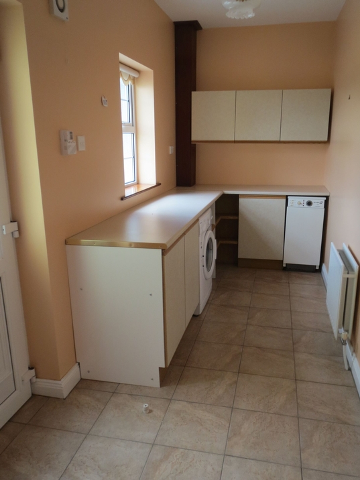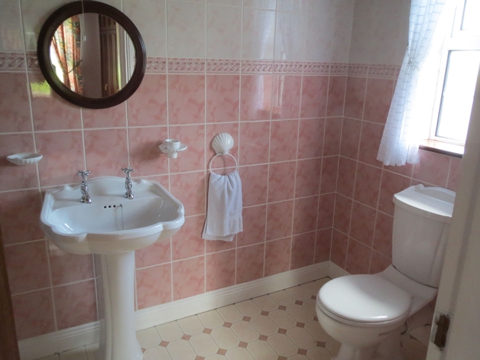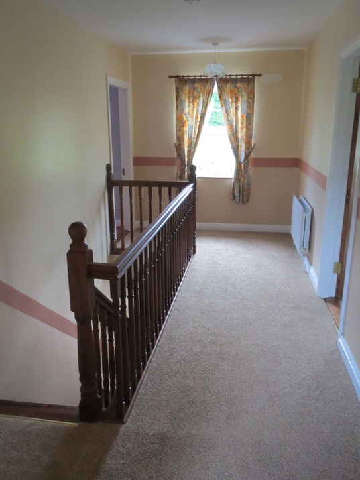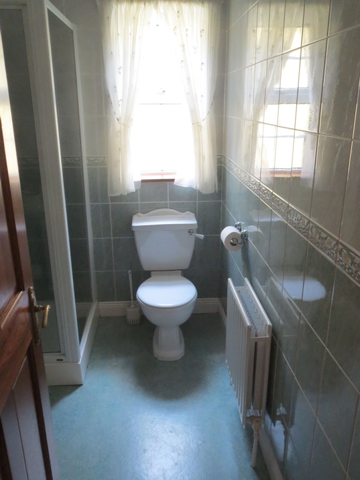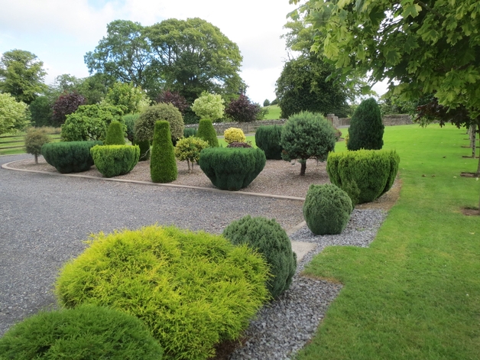-
Description
An instantly appealing detached 5 bedroom family home on 2,400 sq.ft (224.97 m.sq) with private landscaped gardens. Garage and ample car parking.
Features
- uPVC Double Glazed windows and Doors.
- Fully Alarmed.
- Landscaped Gardens
- Solid Oak Internal Doors.
- PVC Fascia & Soffit, Aluminium Gutters.
- Garage.
- Very Spacious Interior Accommodation.
- Beautiful Open country views from rear of property.
Accommodation
Hallway: Fully Tiled Floor, Glass Doors and Porch. Double Door Storage Press off.
Kitchen/Diningroom : 23'62 x 12'3" breakfast counter, solid oak kitchen units with built-in oven, fridge & dishwasher, tiling between units, patio doors to back garden, solid fuel stove in diningroom area with brick feature. Kitchen is fully tiled with coving to ceilings.
Utility : 15'5" x 6'2" with built in units,fully tiled floor back door to Yard.
Toilet : with Shower, wash hand basin & fully tiled walls.
Sittingroom : 14'11" x 13'11" with solid marble fireplace, coving & centrepiece to ceiling. Carpet to floor.
Landing : with carpet to floor.
Master Bedroom En Suite: 13'0" x 12'6" with built-in wardrobes and Vanity Unit, coving to ceiling. En Suite with "Mira" Electric Shower, wc. and wash hand basin with fully tiled walls.
Bedroom 2 : 17'7" x 15'0" with built in wardrobes, carpet to floor and coving.
Bedroom 3 : 12'2" x 9'10" with built in wardrobes, carpet to floor.
Bedroom 4 : 8'0" x 8'0" with carpet to floor.
Bedroom 5 : 14'0" x 13'0" on Ground floor /with built-in wardrobes, wood effect flooring.Bathroom : 15'0" x 8'0" very spacious with corner bath, vanity sink unit, wc. and baby unit.
Walk-In Hotpress.
Garage : 25'0" x 15'0" with Outside Toilet and wash hand basin.
Directions
From Oldcastle take Castlepollard Road and keep left at Millbrook Motors, house is situated approx. 1 km on right hand side.
-
Map
-
Contact us


