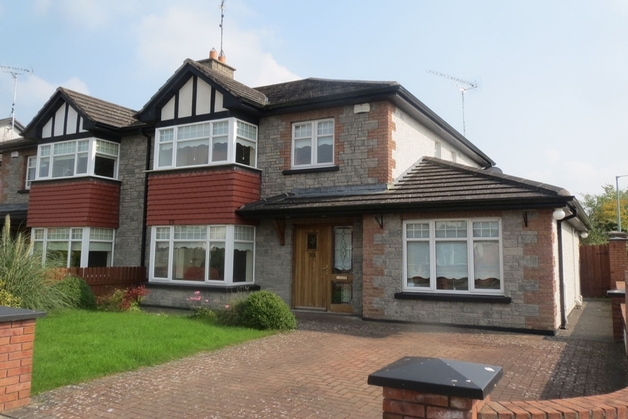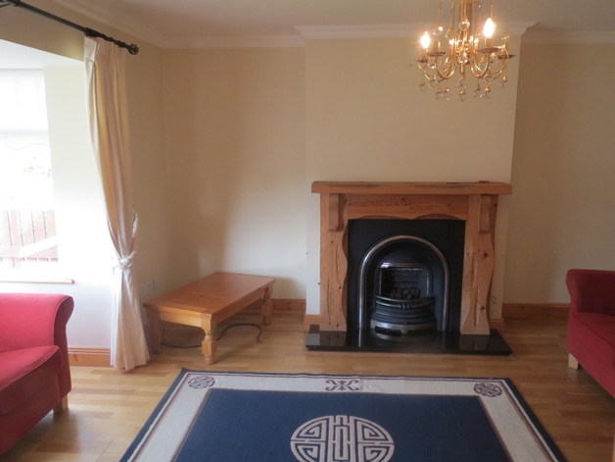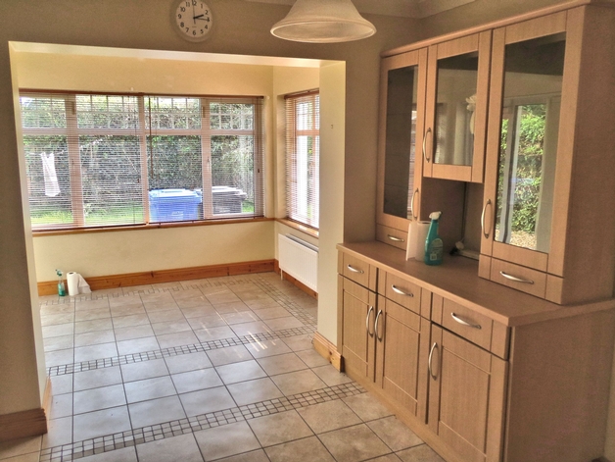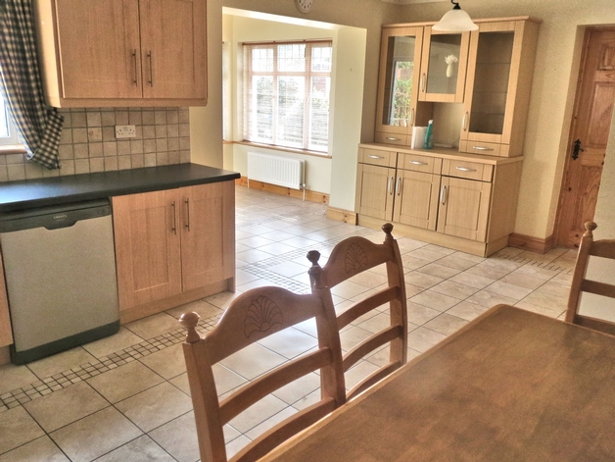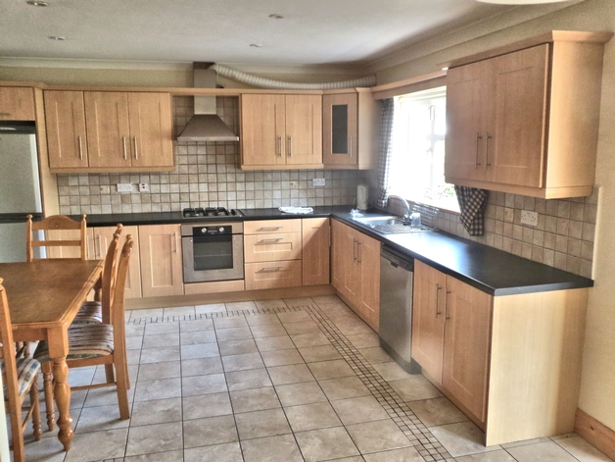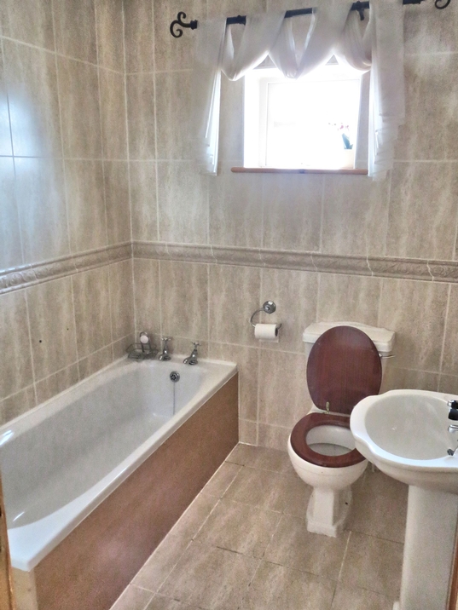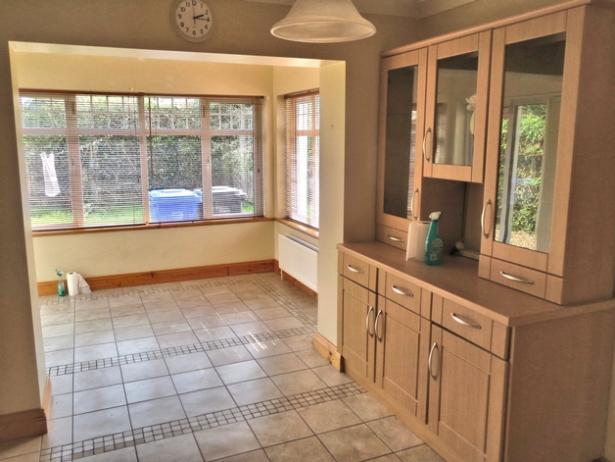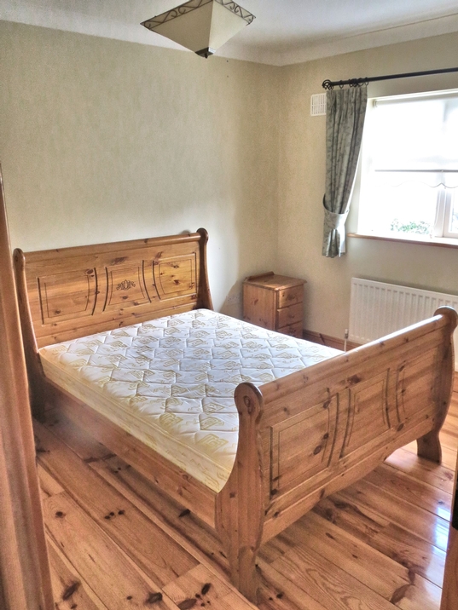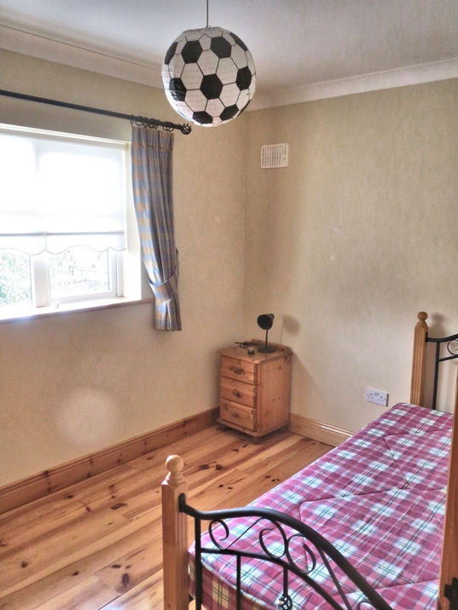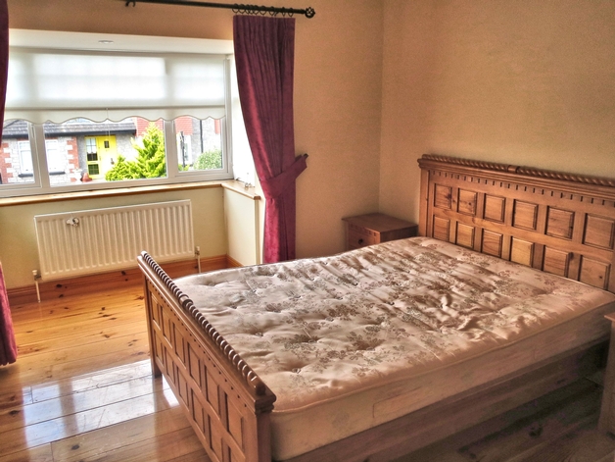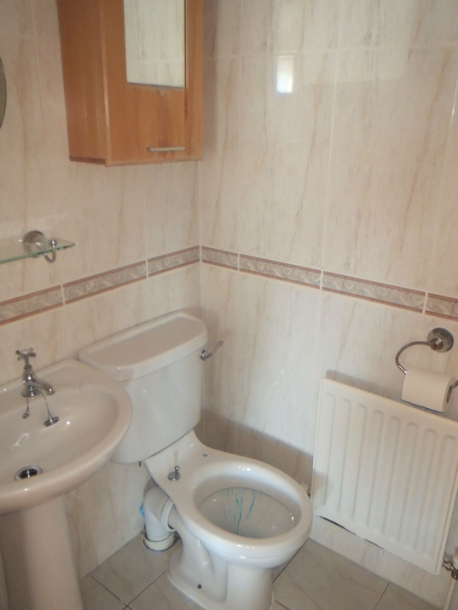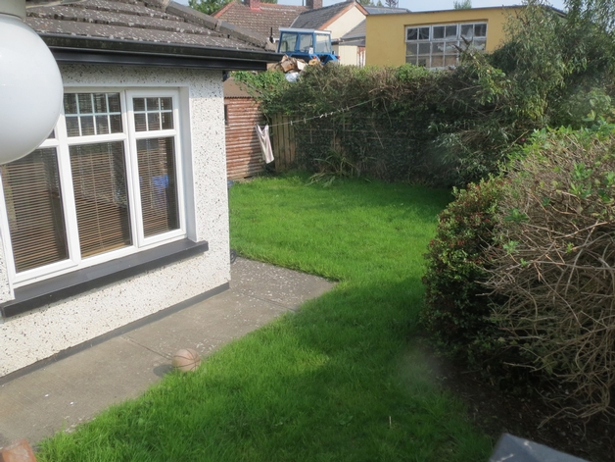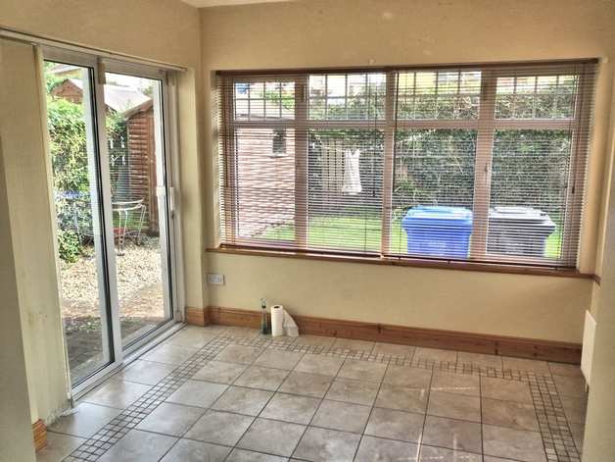-
Description
Exceptional 4 Bedroom Semi Detached Residence (Former Showhouse) in a Recently Built Small Scale Development Located a Short Walk from Virginia Town Centre and just off the Virginia/Cavan Rd (N3). Property is finished to the Highest of Standards and includes Two En-Suite Bedrooms & Sun Room
Features
- This is an exceptional residence located in the highly sought after and popular development known as 'Deerpark Manor' along the Virginia/Cavan Rd (N3).
- •Property is a former showhouse to the development
- •Property is located in a small cul de sac within the development is also a end residence in a small row, thus maximising it's location.
- •South facing rear garden that has been landscaped and planted with Mature & Ornamental shrubbery and bordered by natural hedging and high block walling to enhance privacy & includes Garden Shed.
- •Although development is along N3 it is accessed via a private and quiet laneway thus reducing traffic flow and noise to development
- •Hallmark Stone Façade, Brick Quoins & Heads with feature vertical tiling to bay window area.
- •Brick Paved Driveway
- •Eircom Phonewatch Alarm System
- •UPVC Double Glazed Windows
- •Natural Gas Central Heating
- •Mains Water & Sewage
- •TOTAL LIVING AREA: c.1550ft²
Accommodation
Accommodation:-
Entrance Hall - 4.0m x 2.0m
ceramic cream tiled floor, coving spot lights
Kitchen/dining room - 6.2m x 4.1m
built in maple kitchen, ceramic tiled floor and backsplash, coving, spot lights
Sun room - 3.3m x 2.2m
ceramic tiled floor, spot lights, sliding patio doors to rear
Utility - 2.6m x 2.6m
built in maple units with sink, ceramic tiled floor & backsplash, coving
Sitting room - 4.2m x 5.3m
semi solid oak flooring, fireplace, feature bay window, coving
Bedroom 1 - 5.6m x 2.6m
carpet, coving
En Suite - 4.2m x 1.5m
fully tiled, pumped shower, fitted sanitary ware
WC - 1.4m x 1.4m
sanitary ware fitted
Landing - 3.3m x 1.0m
carpet
Master Bedroom - 3.9m x 4.8m
solid red deal flooring, feature bay window, spotlights, coving
En Suite - 1.2m x 1.9m
fully tiled, Triton t90si shower, fitted sanitary ware
Bedroom 3 - 2.9m x 3.7m
solid red deal flooring, coving
Bedroom 4 - 3.2m x 2.6m
solid red deal flooring, coving
Bathroom - 2.0m x 2.0m
fully tiled, sanitary ware fitted
Directions
Located a Short Walk from Virginia Town Centre and just off the Virginia/Cavan Rd (N3).1st House on RHS (Corner House).
-
Map
-
Contact us


