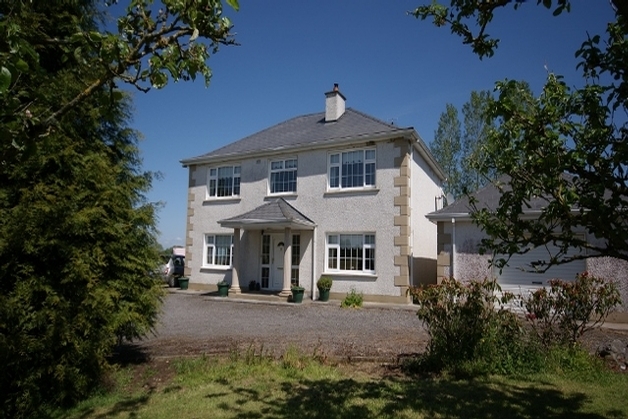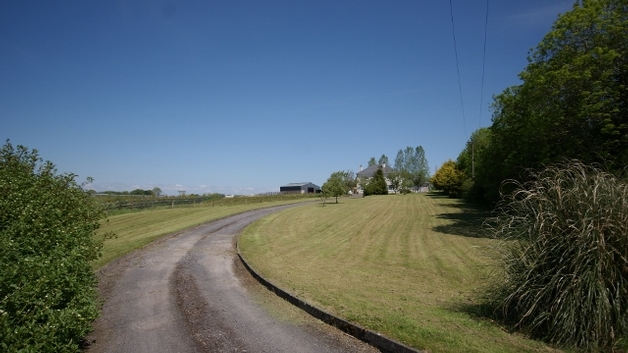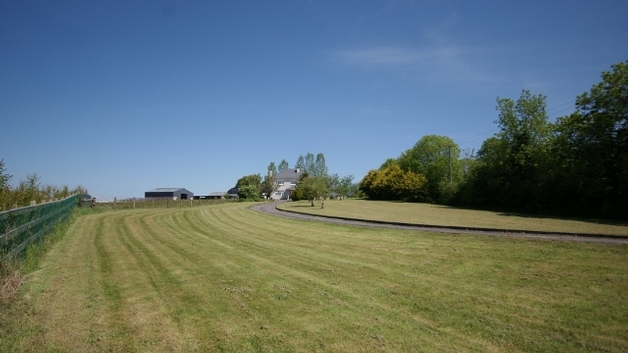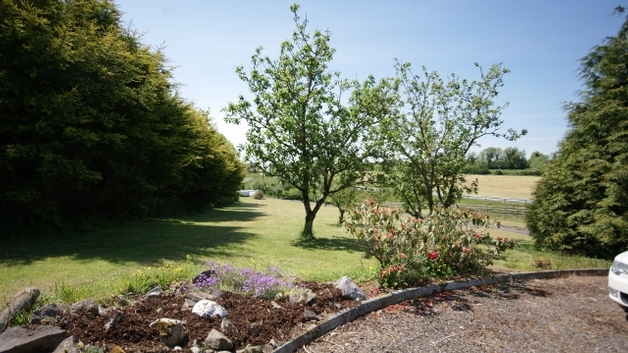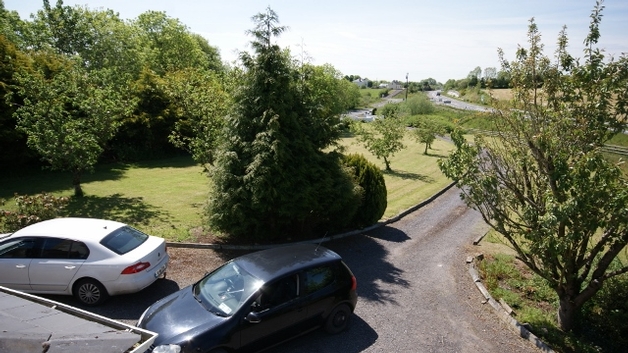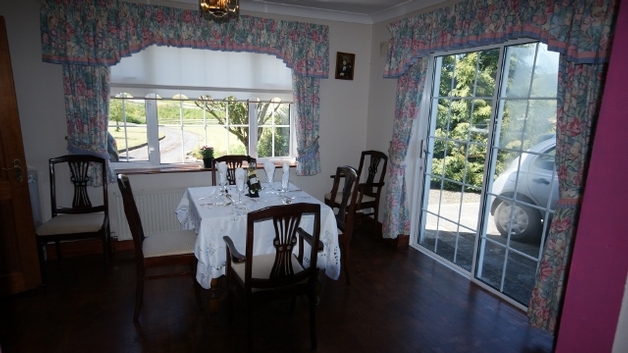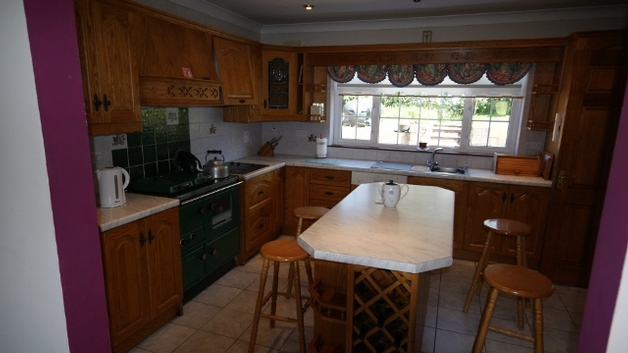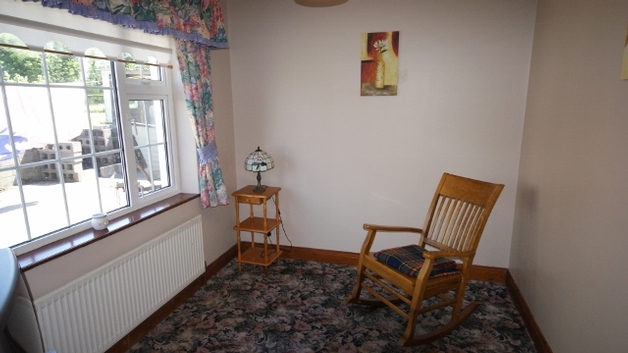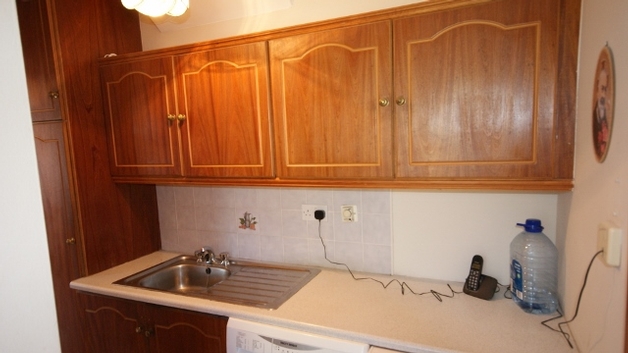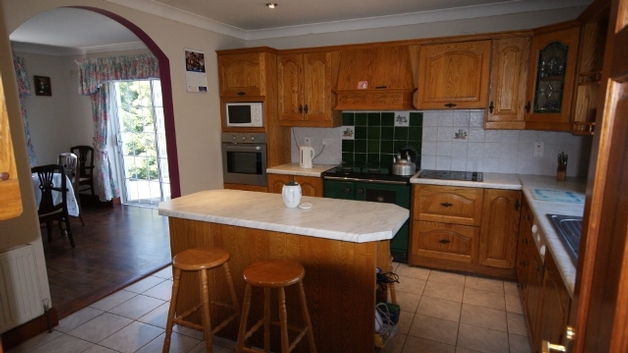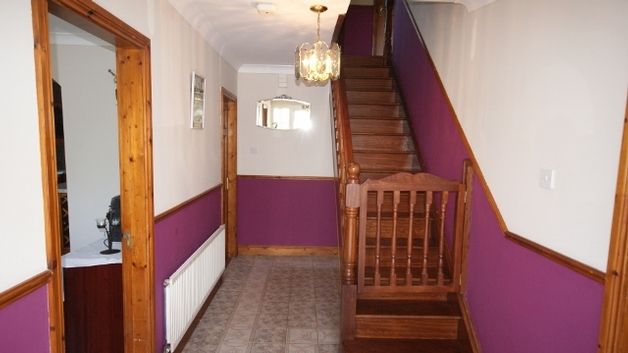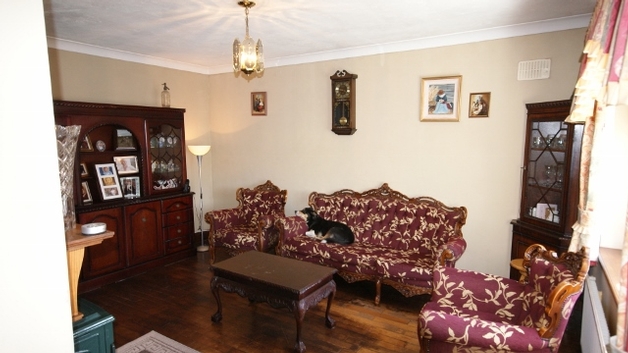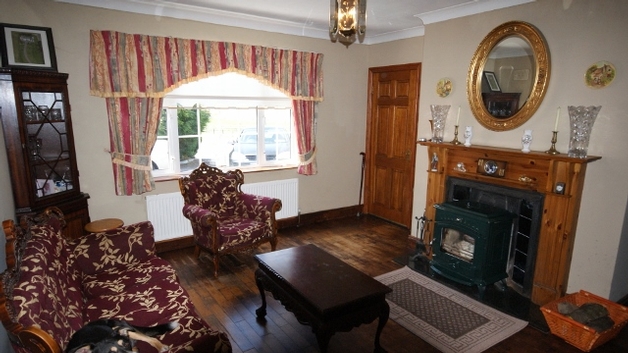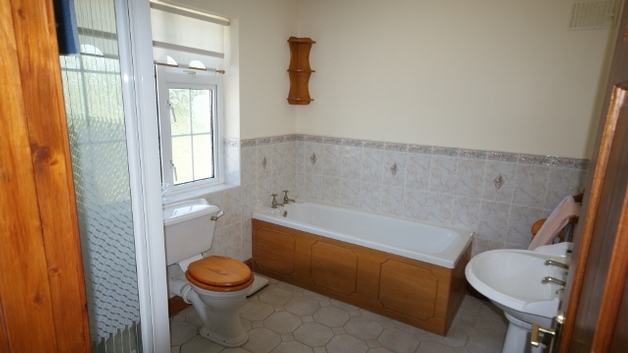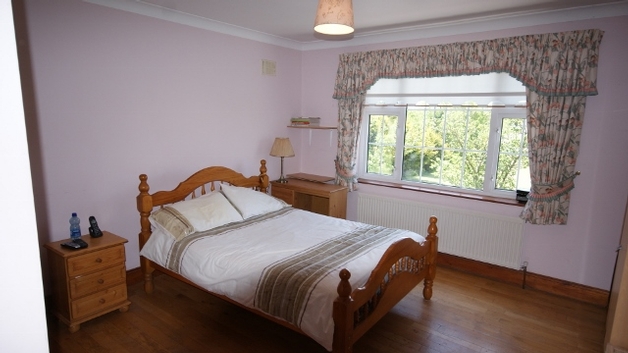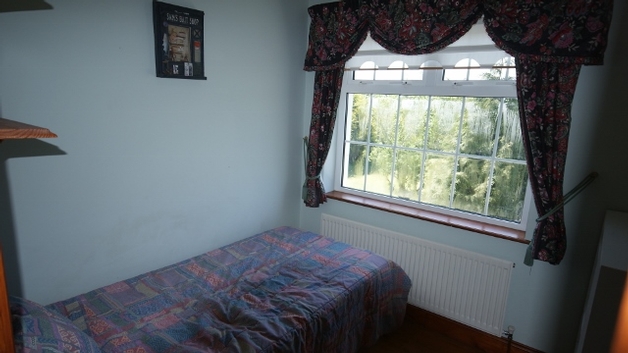-
Description
Large 4/5 Bedroom 2 Storey house with Garage
on circa .50 acre site with mature trees and shrubs
Features
- Styra Stairs to attic
- Double glazed windows and doors
- PVC Facia Soffit and Guttering
- 3 Rail Ranch Fencing to road
- mature Trees and shrubs
Accommodation
Hallway: 15'9" x 8'0" c/w Tiled floor
Kitchen: 13'0" x 12'3" c/w Solid Oak Kitchen Units, Arch to Dining room, Solid fuel Stanley range, coving and down-lighting.
Utility: 8'0" x 6'8" c/w Tiled Floor, Solid Oak units.
Toilet: 6'0" x 3'2" c/w Tiled Floor
Dining room: 13'0" x 11'2" c/w Solid Oak Floor, Coving, Patio door to side Garden
Sitting room: 14'10" x 13'0" c/w Solid Fuel Stove, Solid Oak Flooring & Coving.
Office/Study/Bedroom 5: 10'4" x 8'4" c/w Carpet
Landing: c/w Solid Oak Flooring
Master Bedroom: 15'8" x 13'0" c/w Solid Oak Flooring, Coving, En Suite: Fully tiled with electric shower
Bedroom 2: 11'11" x 110'11" c/w Solid Oak Flooring, Storage press and Coving
Bedroom 3: 13'0" x 10'0" c/w Solid Oak Flooring and Storage Press
Bedroom 4: 8'10" x 7'9" c/w Solid Oak Flooring and Coving
Bathroom: 7'9" x 9'3" c/w Tiled Floor, Part tiled walls & Shower
Hot press off Landing
Garage: 24'0" x 15'0" c/w Work Bench and extra sockets
Directions
From Kilcogy go Granard road for 1 km at t junction turn left for 1 km and house on the right beside Brady's Pub
-
Map
-
Contact us

