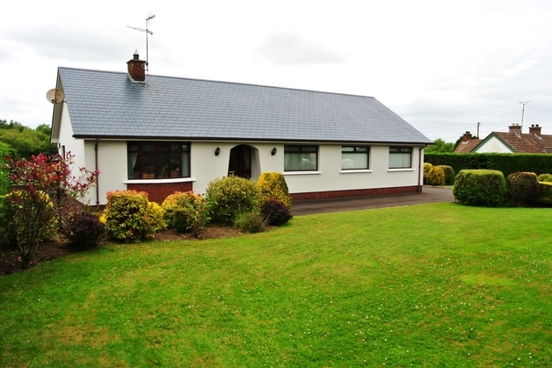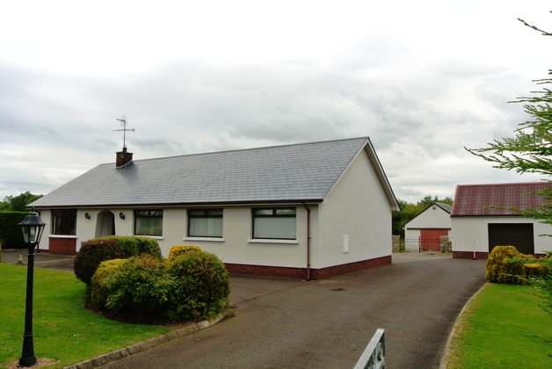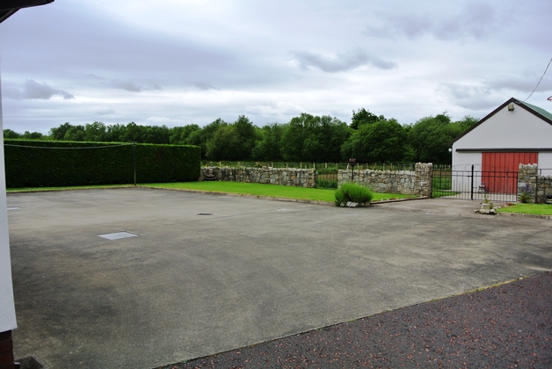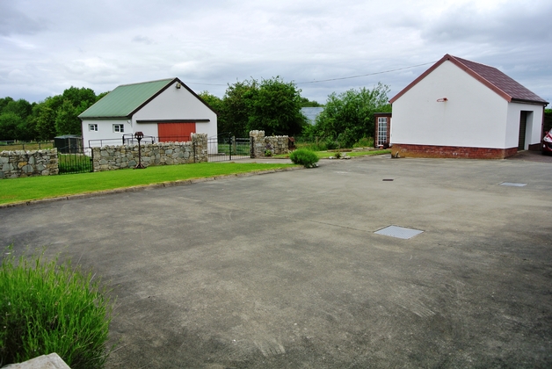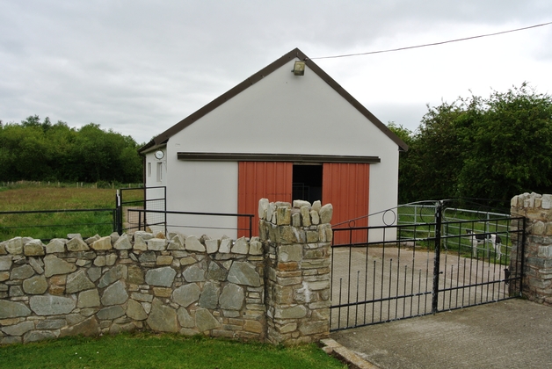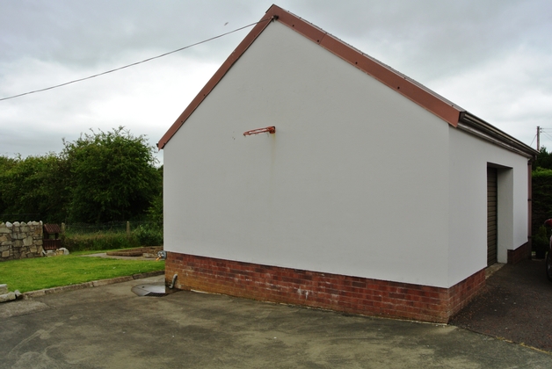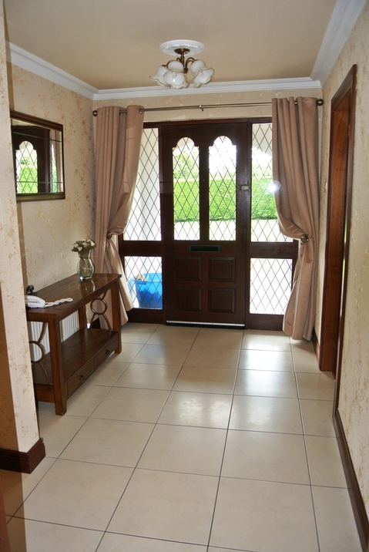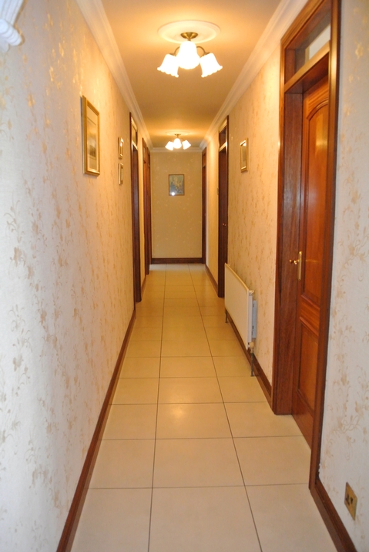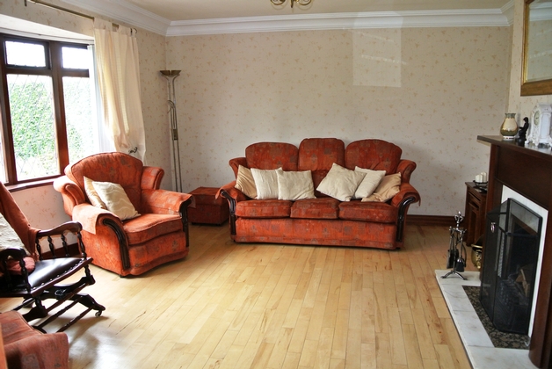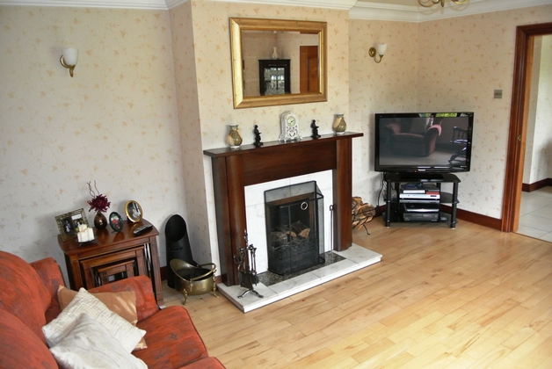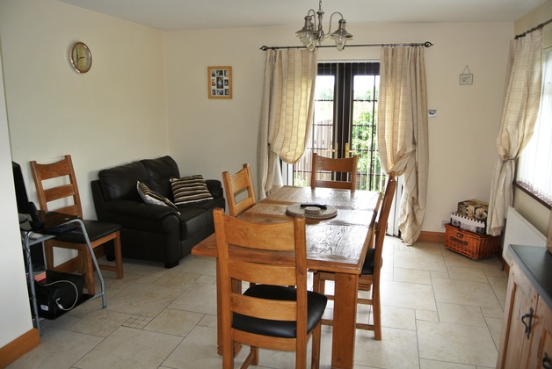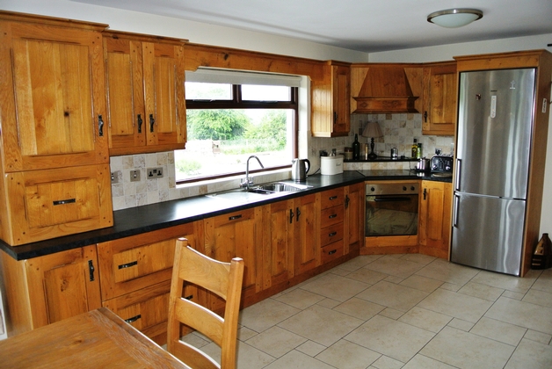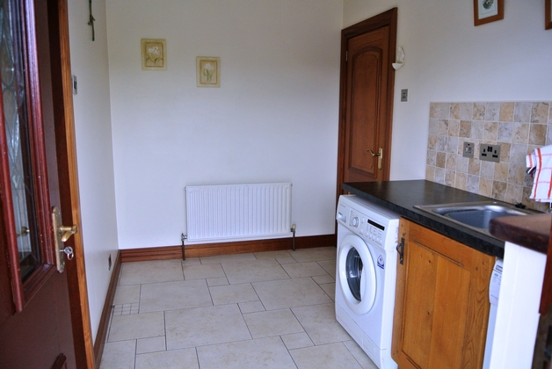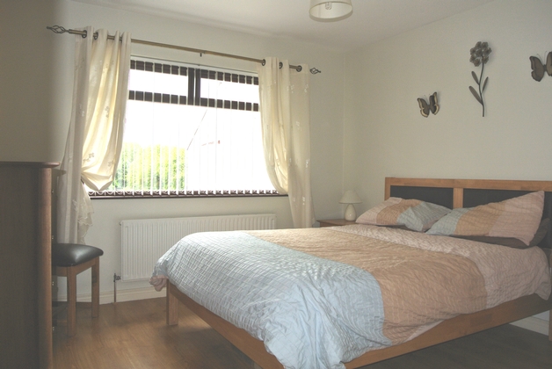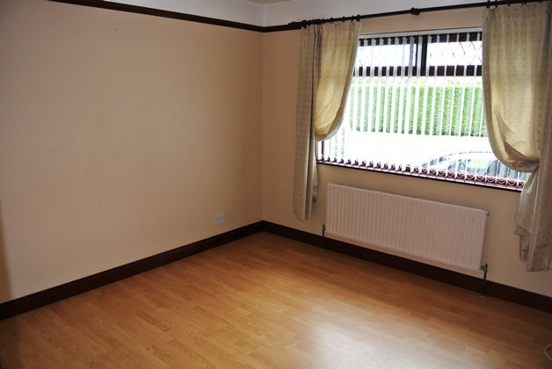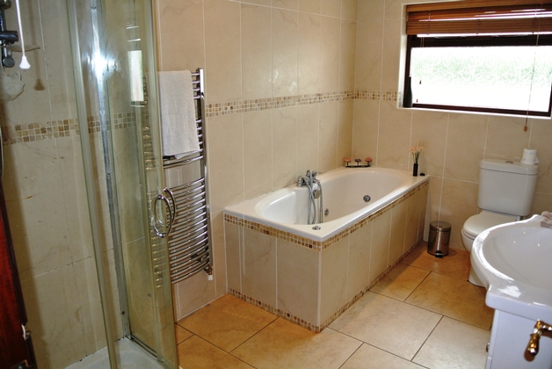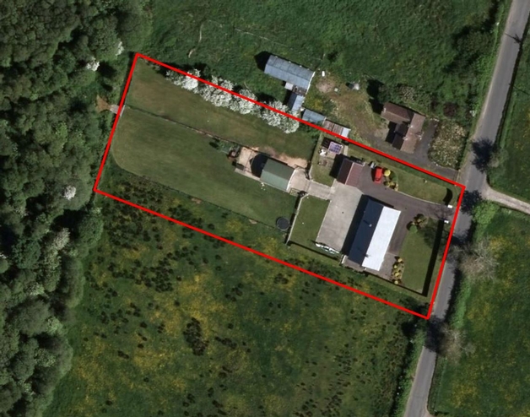-
Description
Ideally situated just a few minutes drive from the M1 at Junction 14 and close to local amenities, this 4 bedroom detached bungalow offers all the requirements of modern day living in a quiet rural, yet convenient setting.
The property is extremely well presented and offers generous living accommodation with 4 bedrooms, spacious reception room, Kitchen and dinette, utility room and family bathroom all of which is in excellent decorative order throughout.
Extending to an acre site this family home offers mature manicured gardens, tarmac driveway with concrete yard to the rear, 2 garages which are ideal for a variety of uses and a large enclosed paddock.
We recommend early viewing to fully appreciate all that this home has to offer.
Features
- Spacious living accommodation
- Generous 1 acre site
- Private yet convenient location
- Manicured mature lawns and gardens
- 2 Garages suitable for a variety of uses
- Large enclosed paddock with both adjoining and separate entrances
- Mature boundary hedging and ornate feature stone walls
- Blinds and integrated appliances included in sale
Accommodation
Entrance Hallway
Quality ceramic floor tiling, telephone point, hot press and storage off.Living room 15'1 x 12'11"
Open grate fireplace complete with efficient back boiler, marble hearth and inset with wooden surround and mantle. Solid wooden flooring, feature bay window overlooking manicured mature gardens, decorative coving to ceiling and ceiling rose. TV pointKitchen and dinette 21'7" x 13'5"
Open plan kitchen and dinette with patio doors to paved and landscaped patio area. High and low level units with quality plywood carcass, finished with solid character Oak doors, integrated appliances including electric hob and oven, dishwasher and microwave, stainless steel sink unit with mono bloc mixer taps and pelmet over, Contemporary tiled splash backs to compliment floor tiles. Broom cupboard and storage closet.Rear entrance hallway and Utility 11' x 6'10
Fitted units with sink, space for washing machine and tumble dryer, tiled floors and splash backsWC 6'4" x 5'
Comprising WC and WHB off utility room and rear entrance hallwayBedroom 1. 11'4" x 11' with large built in wardrobes. laminated wood effect flooring
Bedroom 2. 11' x 11' Laminated wooden effect flooring
Bedroom 3. 11' x 11' Laminated wooden effect flooring
Bedroom 4. 11' x 11' Laminated wooden effect flooringBathroom Contemporary bathroom suite comprising whirl pool bath with high polished chrome taps and showerhead, separate shower enclosure with electric shower, chrome heated towel radiator, WC and WHB with vanity unit, fully tiled walls with complementary floor tiles.
Attic. folding attic stairs to roof space,floored with lighting
External outbuildings
Outbuilding 1 6.8m x 5.6m Garage with roller shutter door, fully insulated with electric supply.
Outbuilding 2 8.3m x 6.15m Garage with double sliding barn doors and separate pedestrian entrance and rear access to paddock, electric supply.Mature manicured gardens to front and rear
Tarmac driveway to front with concrete yard to rear
Mature hedging to front boundaries with ornate decorative stone walls to rear
Raised paved patio areaPaddock Circa 0.5 acres well fenced with entrance from rear of property and separate laneway, idea for additional garden, equestrian or leisure pursuits.
-
Map
-
Contact us

