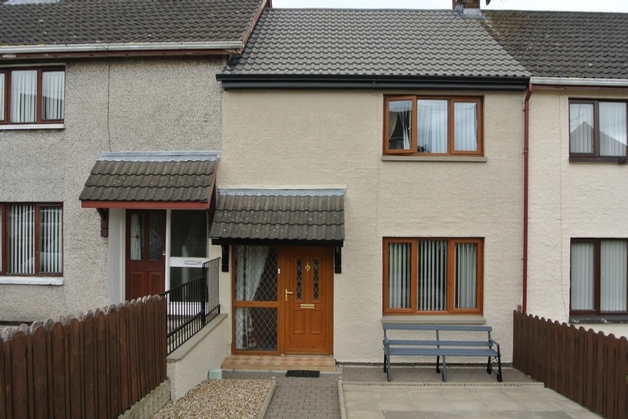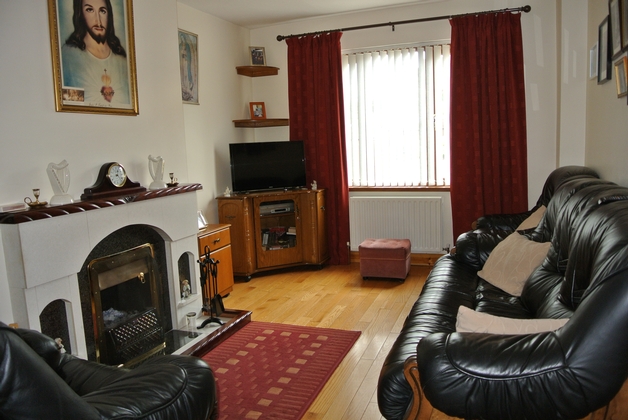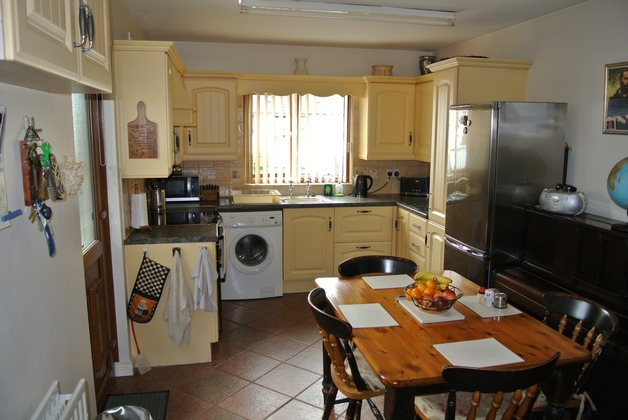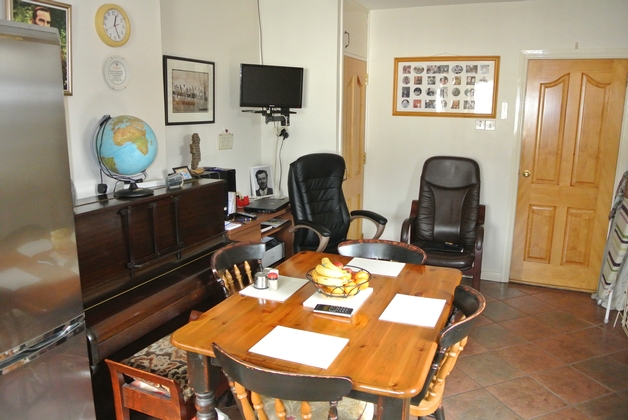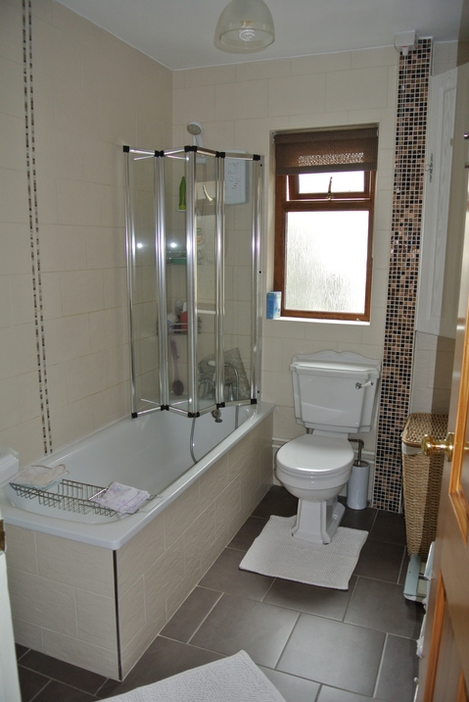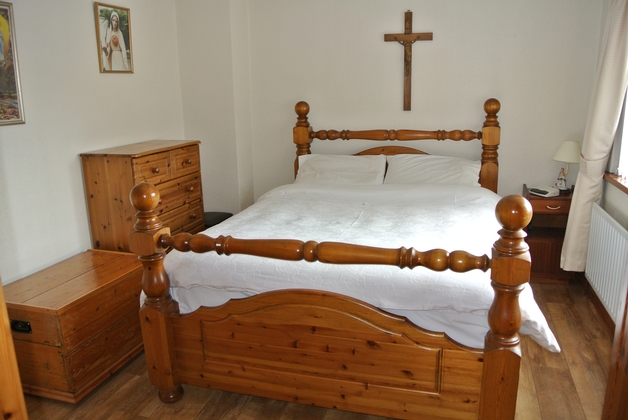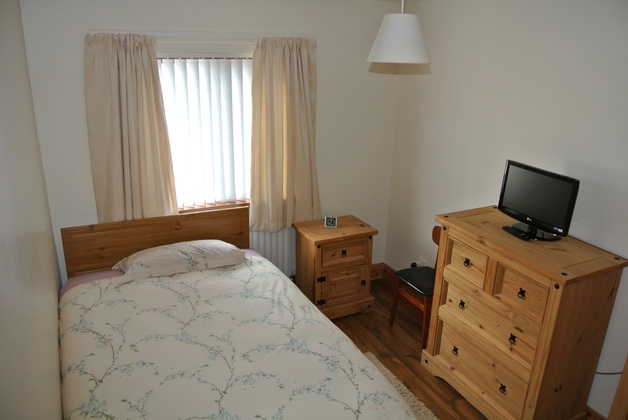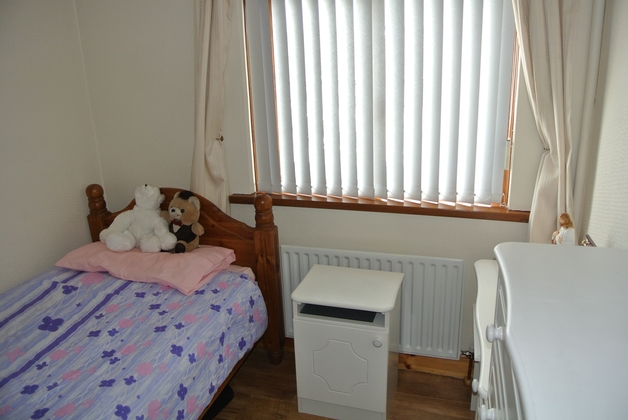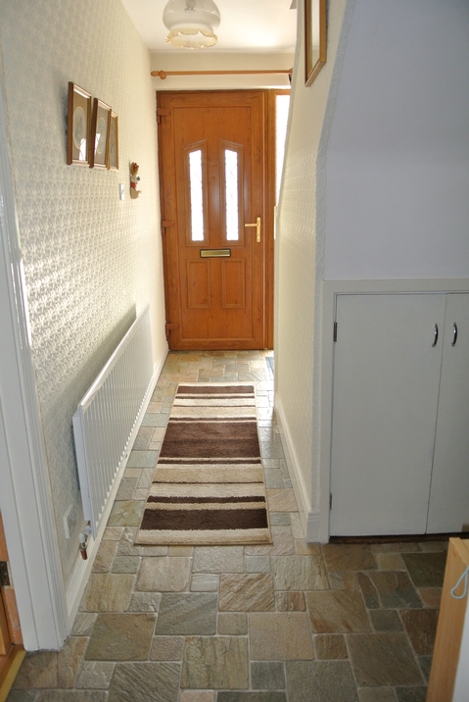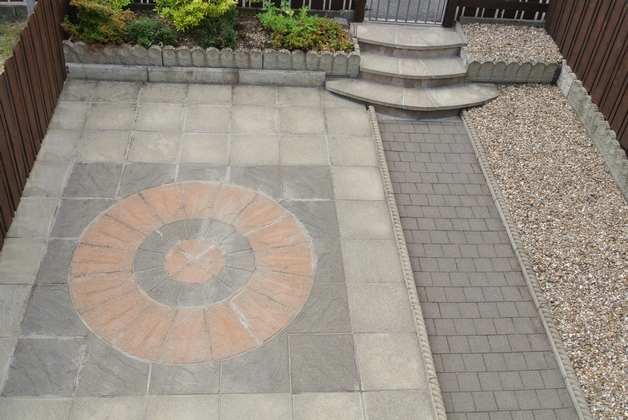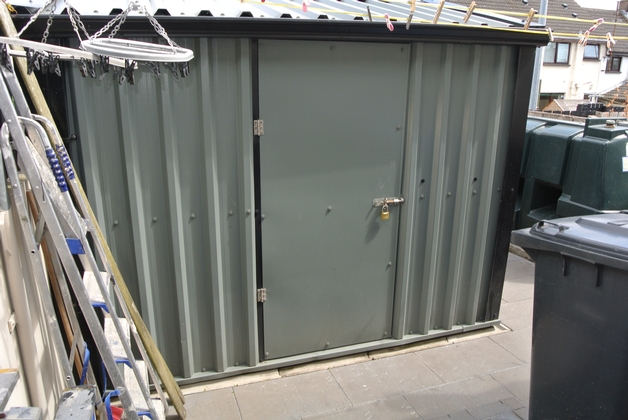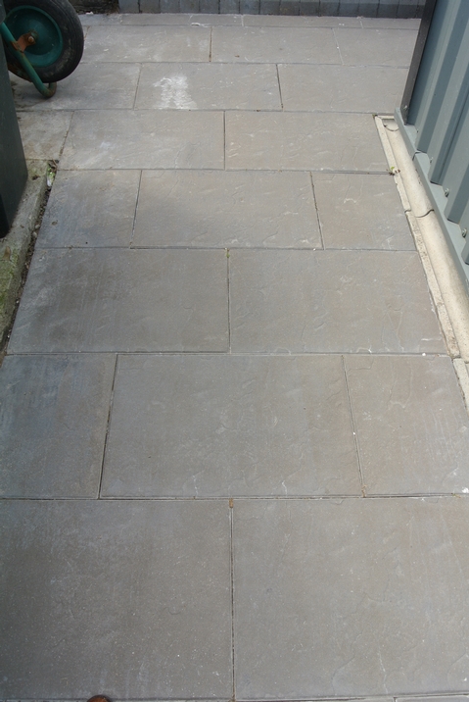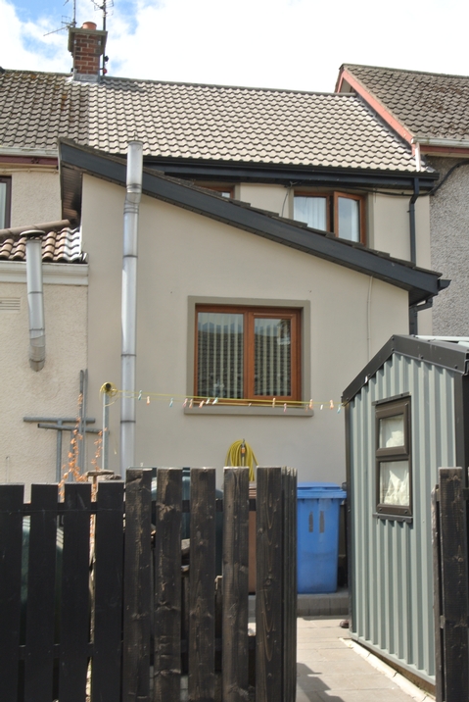-
Description
Three bedroom fully refurbished terrace home just a few minutes walk from the town centre and local amenities, the property is set in a quiet well established development and is in excellent condition throughout, this home further benefits from an extention to the rear and has had a new roof fitting in the past year, it also has many additional features for example, wood grain PVC windows and external doors, modern fitted kitchen and fully refurbished bathroom.
This property is a credit to it's current owners and viewing is highly recommended to fully appreciate all this property has to offer.
Features
- New modern Kitchen
- Fully tiled contemporary bathroom
- Wood grain PVC external doors and double glazed windows
- Excellent decorative order throughout
- Extention to rear providing large kitchen and dining area
- Complete new roof fitted.
- Oil fired central heating
- Low maintainance Paved Patio to front with paved yard to rear
- Cladded garden shed included
- Secure boundary fencing front and back
Accommodation
Entrance hallway, 4.44m x 1.84m
Ceramic Tiled floors with stoarge closet under stairs, PVC woodgrain front door with glass sidelights.Living room 4.51m x 3.20m
Spacious living room, open grate fire with white marble surround and black marble inset finished with wooden mantle, solid wooden flooring.Kitchen and dinette 6m x 3m
Cream high and low level units, plumbed for washing machine, ample storage, standalone cooker, stainless steel sink with hot and cold taps and pelmet over, tiled floors with complimenting tiled splash backs, generous dining area with ample space for dining room table and chairs.Bathroom 2.42 x 1.84
Fully refurbished ground floor bathroom with tiled floors and matching tiled walls, comprises modern white bathroom suite with bath and show over, bi folding shower doors over bath, WC and WHC, heated towel rail radiator and fitted vanity unit.Master bedroom 4.11m x 3.10m
Spacious double bedroom with built in closet and wardrobe, quality laminated wooden effect flooring.Bedroom 2 3.51m x 2.54m
Double bedroom with quality laminated wooden flooringBedroom 3 2.42m x 2.48m
Generous single bedroom with quality laminated wooden floors.
-
Map
-
Contact us

