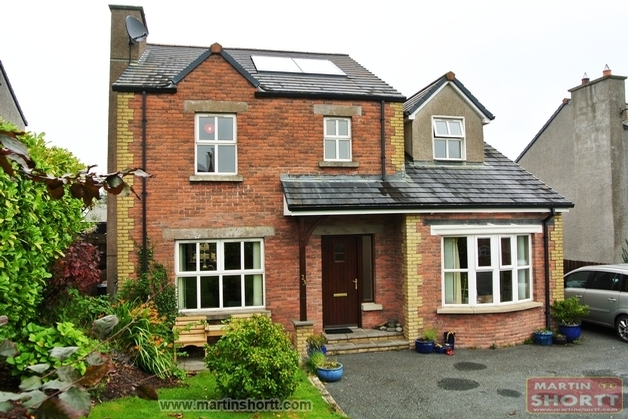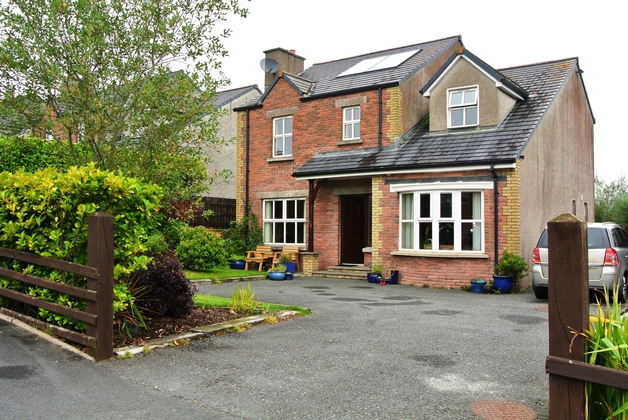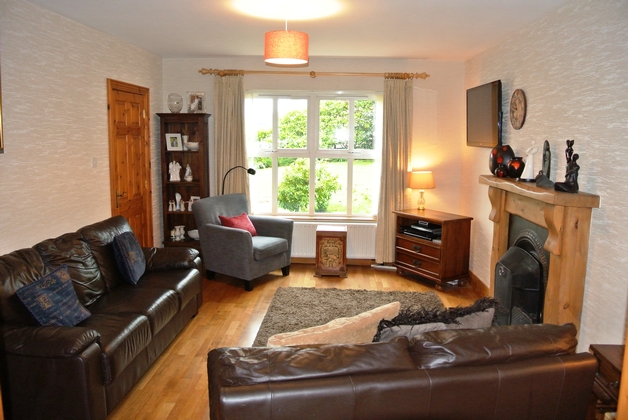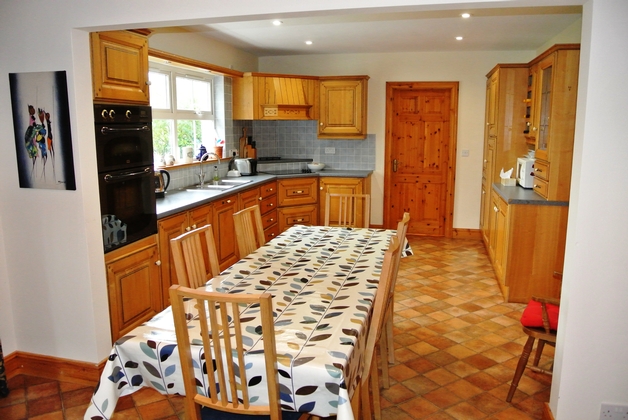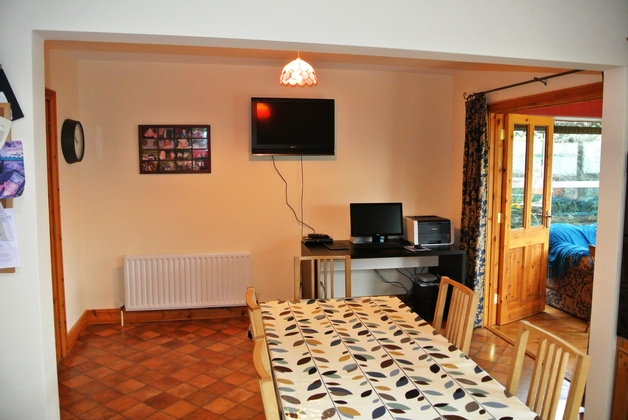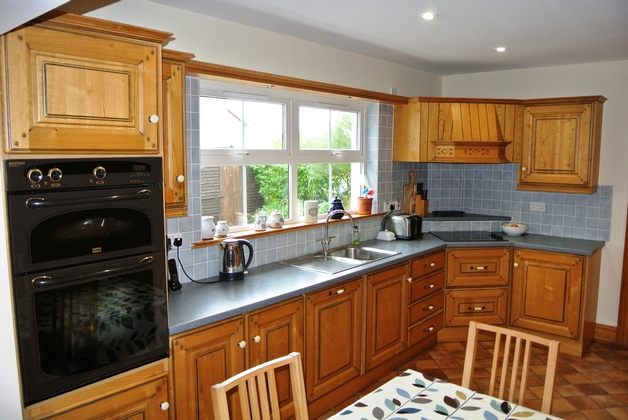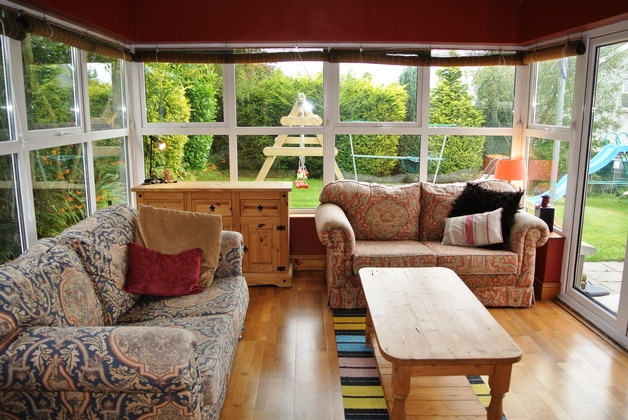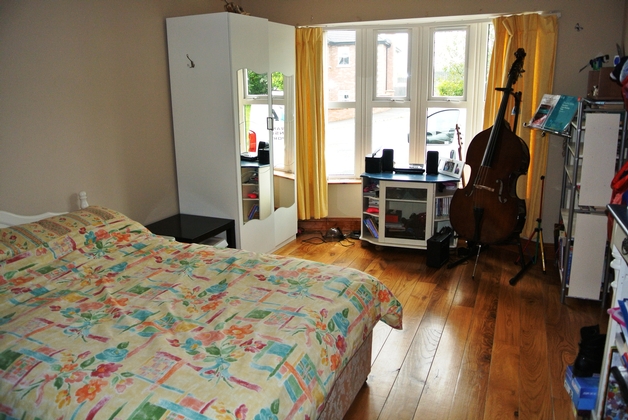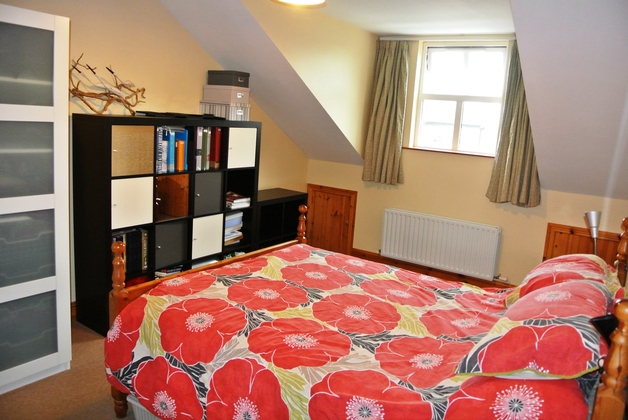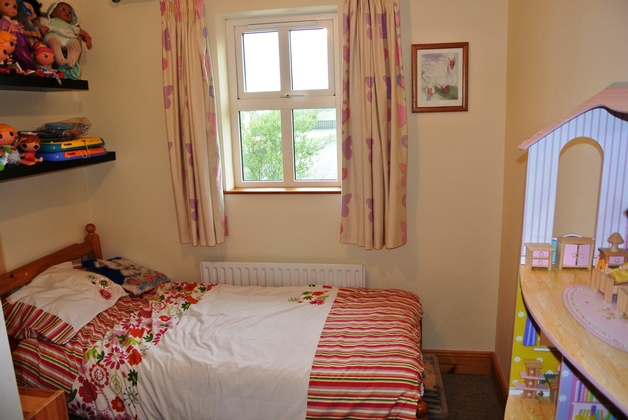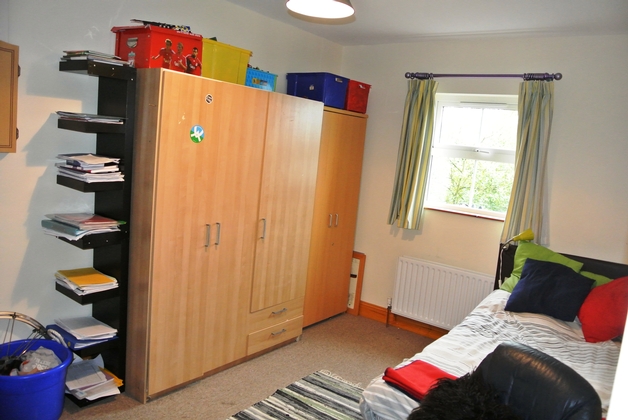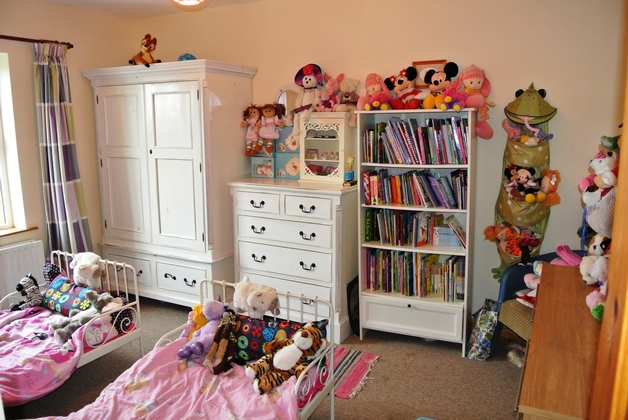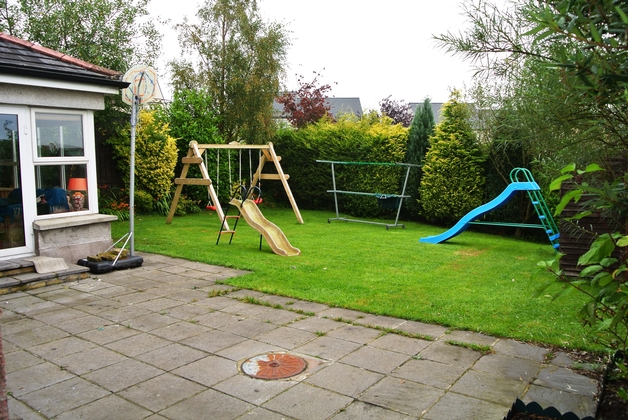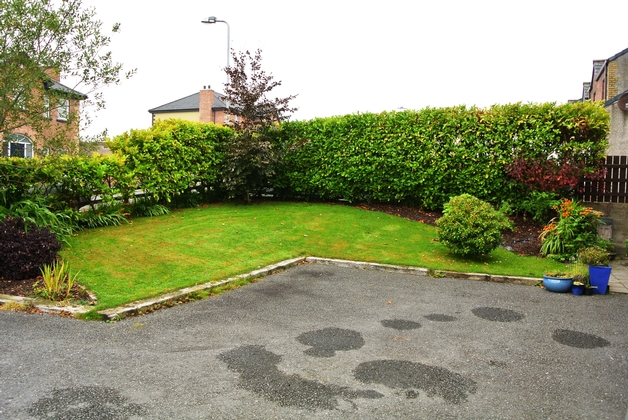-
Description
We are delighted to present this spacious detached home ideally located in the highly desirable Frenchmans Lane on the outskirts of Castlecaulfield Village. This family home comes to the market in good order throughout and has versitile living accommodation of 4 bedrooms and 3 reception rooms or alternatively could be utilised as a 5 bedroom and 2 reception room home with the added benefit of a ground floor bedroom. The property is within walking distance to local amenities which can be found in the local village and just a few minutes drive from Dungannon town, A4 and M1 road network.
Features
- Spacious detached 2 storey home with 4 bedrooms and 3 reception rooms or 5 bedrooms with 2 reception rooms depending on desired configuration.
- Highly desirable area and convenient location to the village
- A few minutes from Dungannon town, M1 and A4 road network.
- Energy efficient home with solar panels to provide hot water and dual fuel heating with back boiler and OFCH.
- High speed fibre optic broadband available.
- Brick facade to front
- uPVC double glazed windows with solid wood external doors
- Internal white wood doors, skirting and architrave
- Versatile accommodation.
Accommodation
Entrance hallway Size 4.81m x 1.96m
Entrance foyer with solid wooden floors, Solid hardwood front external door, varnished white wood staircase with carpet runner to stairs, Phone point.
Reception room 1 - Size 4.81m x 3.62m
Spacious living room with open grate fire finished with a pine mantle, cast iron inset and granite hearth, also benefiting from a back boiler for additional efficiency, floors are finished in a high quality pre finished semi solid wooden floor. This room has a large front window over looking the gardens with french doors leading through the dining area to the Sunroom. Wall mounted TV points with multiple consealed HDMI points. Phone point and internet conection. Multi room Sky TV wiring loom.
Reception room 2. Size 5.44m x 3.33m
Large living area with bay window overlooking the front gardens, Solid wooden floors, TV point, could be utilised as an additional ground floor bedroom.Kitchen and dinette Size 7.09m x 3.91m
Quality solid oak high and low level kitchen units with integrated appliances including, dishwasher, eye level double oven and grill, fridge, ceramic electric hob and stainless steel sink with mixer taps. Kitchen wall splash backs tiled between units. Quality tile patterned vinyl floor covering. Open plan to dining area. Dining area provides excellent area for entertaining as it will comfortably accommodate an extendable eight seat table and soft furnishings, alternatively this room could be utilised as an addition family room. French doors to living room and to sunroom.Utility Room Size 2.81m x 2.05m with ground floor WC off.
Utility room with high and low level kitchen units, washing machine and tumble dryer, Plumbed for sink. rear access door. Vinyl floor covering.
Ground floor WC off utility room with WC and Wash hand basin with integral vanity unit and mirror.Sunroom Size 3.61m x 3.40m
Sunroom with an abundance of natural light, solid wooden floors and pine clad vaulted ceiling with recessed lights, patio doors leading to paved patio area and rear gardens, French doors to dining area.First Floor
Master bedroom with dressing room and en suite Size 5.13m x 3.44m
Master double bedroom with carpet flooring, walk in wardrode and dressing room with shelved and railed to make excellent use of the space available, leading to master en suite which includes Wash hand basin incorporated into vanity unit with mirror, WC, corner shower enclosure with Mira sport electric shower. Fully tiled shower enclosure, recessed ceiling lighting.Bedroom 2 Size 4.51m x 2.77m Double room with carpet floor covering
Bedroom 3 Size 4.05m x 3.09m Double room with carpet floor covering
Bedroom 4 Size 2.83m x 2.48m AWP Single room with carpet floor coveringFamily bathroom Size 2.43m x 2.84m
Generous bathroom with 3 piece contemporary white bathroom suite including WC, integral Wash hand basin and vanity unit, luxury bath tub with mixer taps, recessed ceiling spot lighting, quality vinyl floor covering.External
Mature front gardens with feature railway sleeper garden edging, mature shrubs and hedging providing screening from the road, large tarmac driveway to side and front to accommodate numerous vehicles, Excellent countryside views.
Mature rear gardens in lawns with boundary hedging providing a private family relaxing area, paved patio area and boundaries fenced.
Outside tap.
-
Map
-
Contact us

