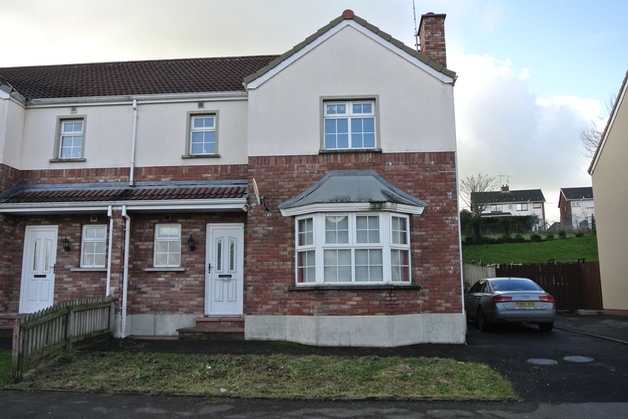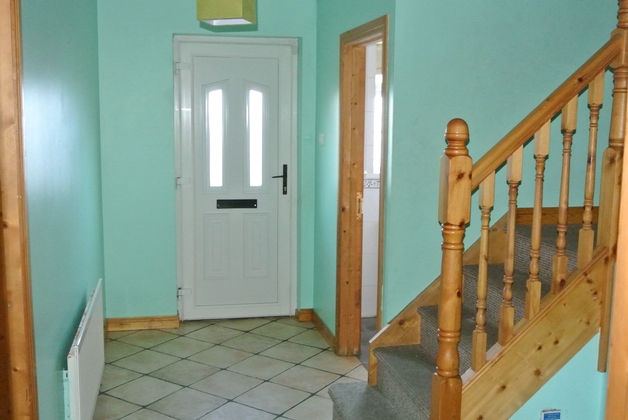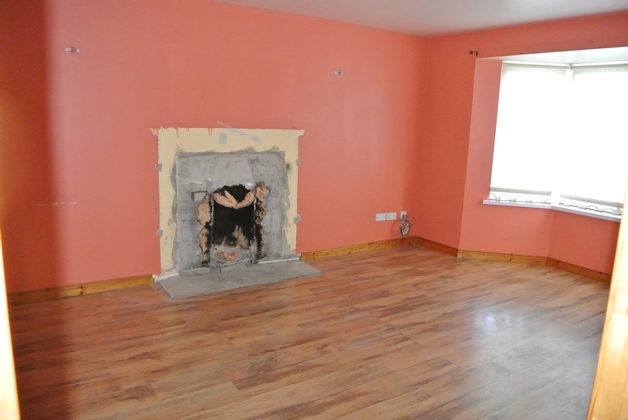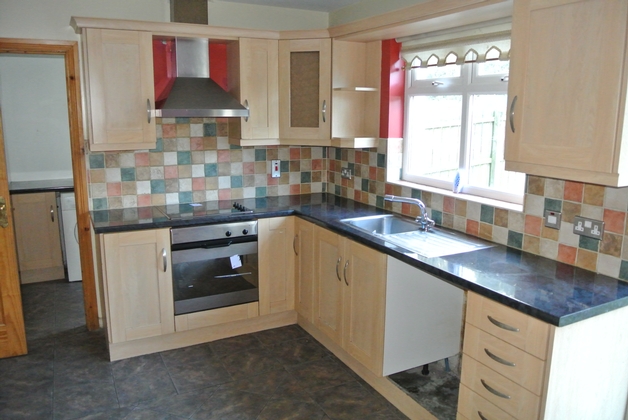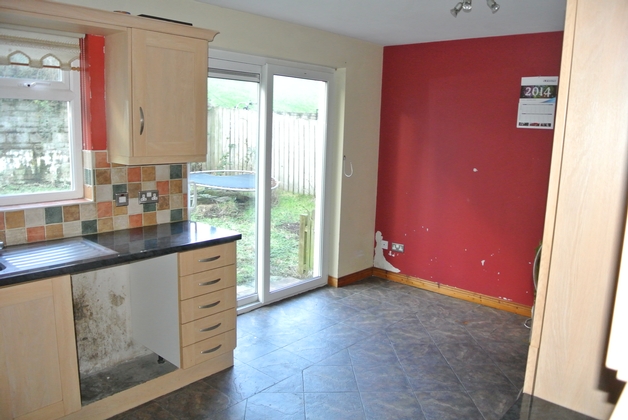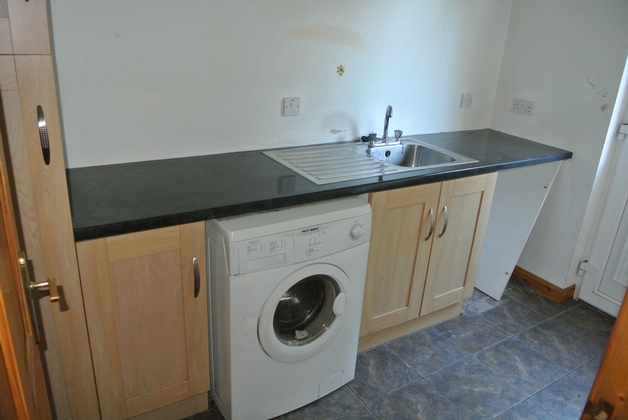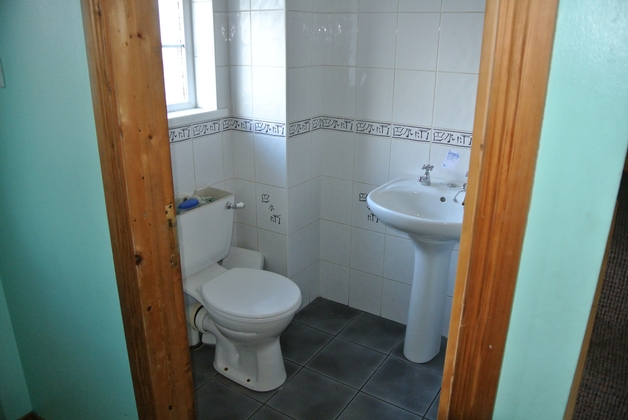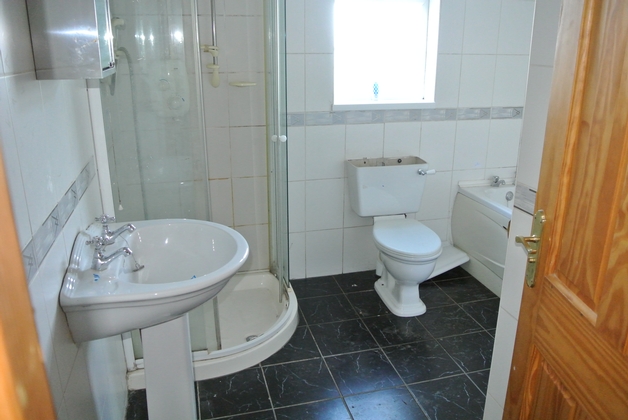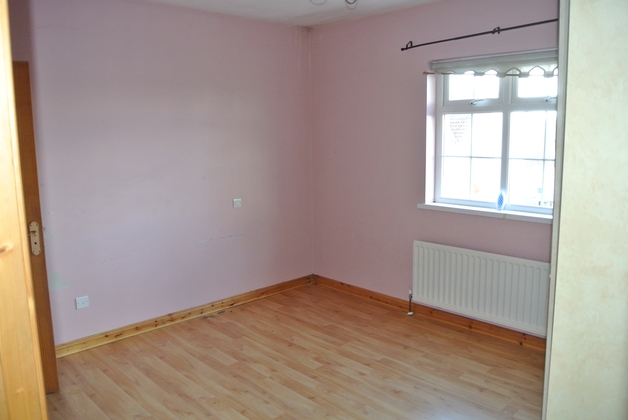-
Description
Spacious 3 bedroom semi detached property situated in a quiet cul-de-sac in the popular development of Maplebrook, located within walking distances to Coalisland town centre and close to local schools, shops and amenities. This property is very spacious throughout, with 3 generous bedrooms, large living room and kitchen. While this property may require some light refurbishment it represents good value for money and would suit both the first time buyer and investor alike.
Features
- Popular residential development
- Located within walking distance to the town centre
- Ideal opportunity to add value
- Generous living accommodation
- Off street parking with Bitmac driveway
- Front garden
- Enclosed rear garden.
- PVC external doors
- PVC double glazed windows
- Oil fired central heating
- PVC rainwater goods
Accommodation
Ground Floor
Entrance hallway - Spacious hallway with tiled floors, storage closet under stairs and ground floor WC
Reception Room - Spacious living accommodation with feature bay window, laminated wooden floors.
Kitchen and dinette - Tiled floors, High and low level units with stainless steel sink, Hob, Oven and F/F. Spacious dining area with patio doors leading to rear gardens.
Utility room - Off the kitchen this room provides low level units with housing for washing machine and tumble dryer, a full length broom closet and rear door leading to gardens.
First Floor
Master bedroom with ensuite off, laminated wooden floors
Bedroom 2 - Generous double bedroom with laminated wooden floors
Bedroom 3 - Generous double bedroom with laminated wooden floorsFamily bathroom
Spacious family bathroom with 3 piece suite and corner shower enclosure.External
Front gardens
Bitmac driveway for parking multiple vehicles
Enclosed rear gardenMartin Shortt Estate agents do not test or check the working order or existence of any appliances or services, therefore it is the sole responsibility of the intending purchaser to satisfy themselves of the existence and working condition of same. While we endeavour to ensure are sales particulars are as accurate as possible, all photographs, maps and sales particulars are for guidance only and may not form any part of contract.
-
Map
-
Contact us

