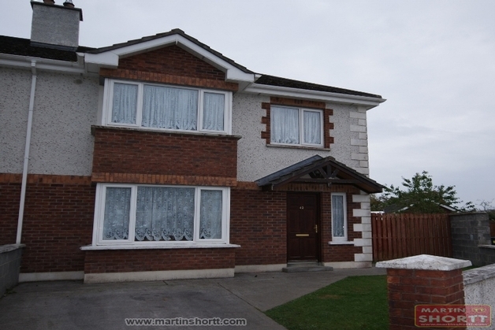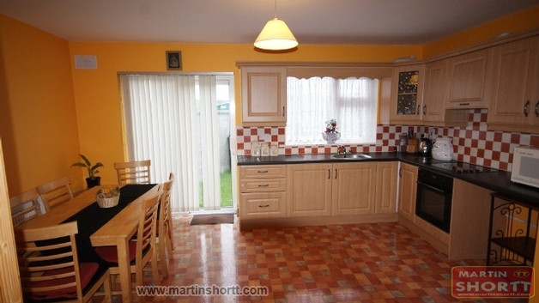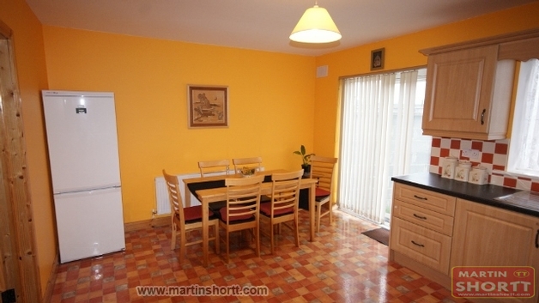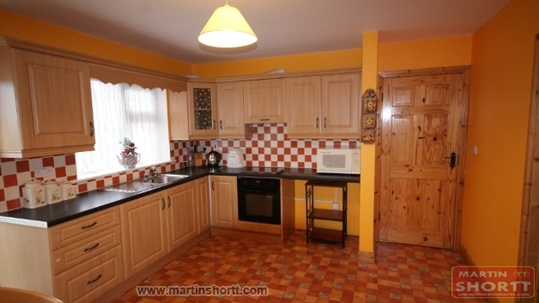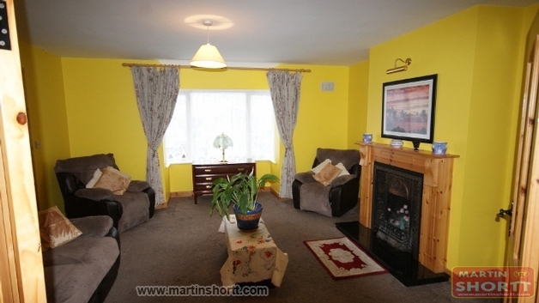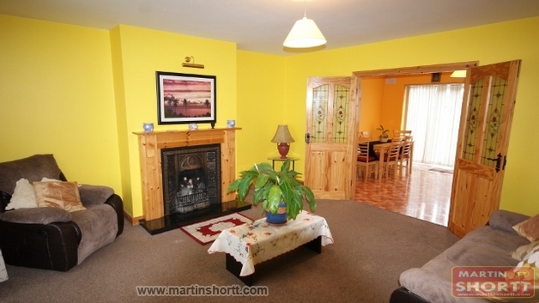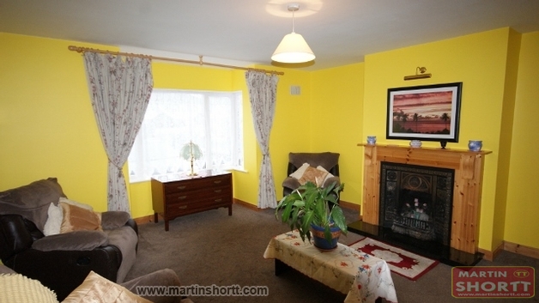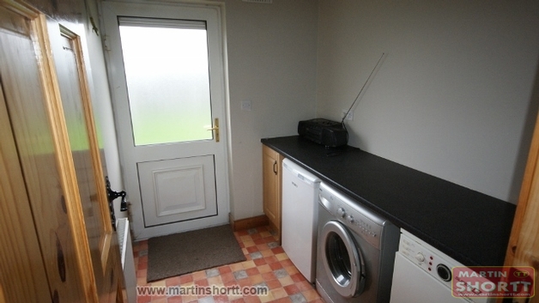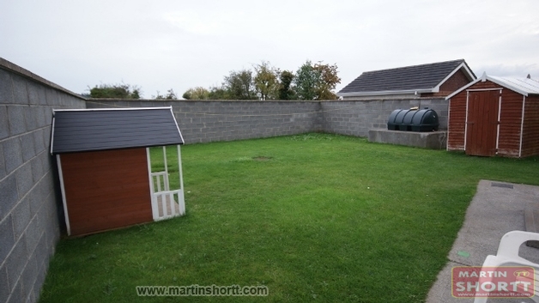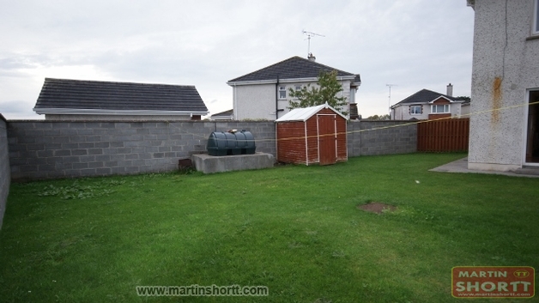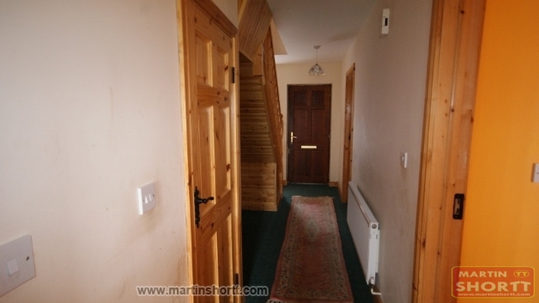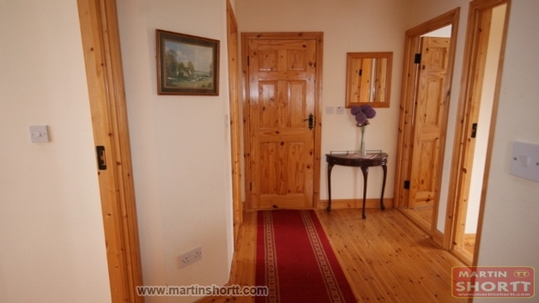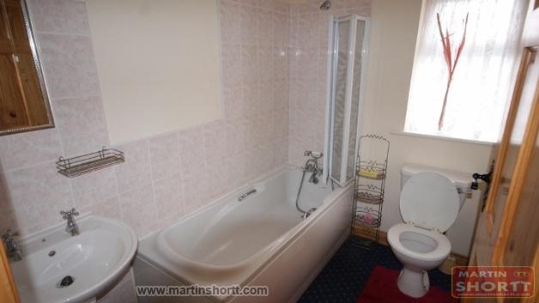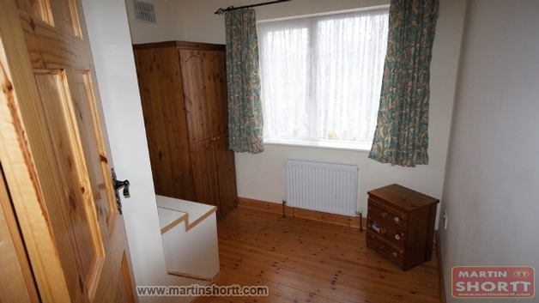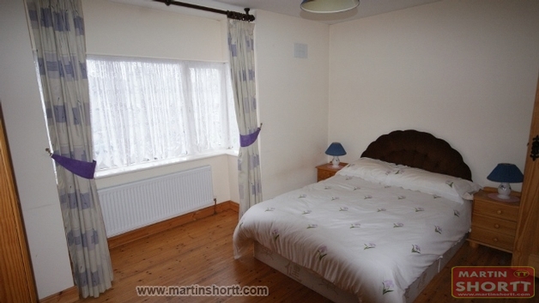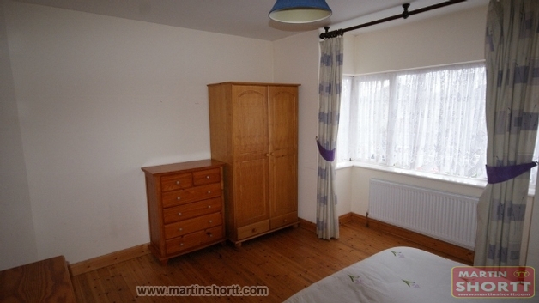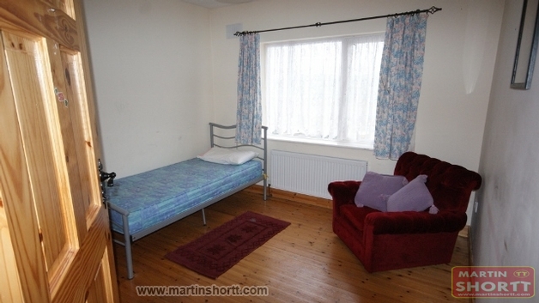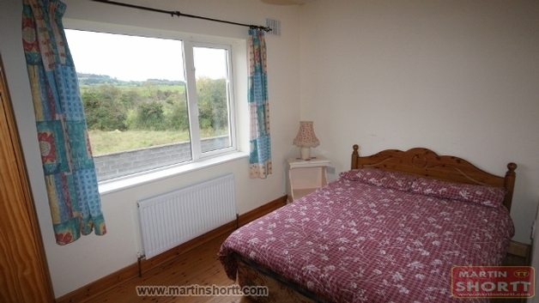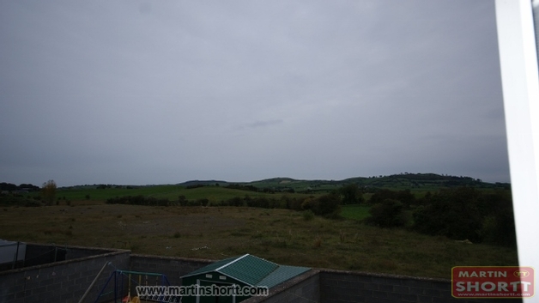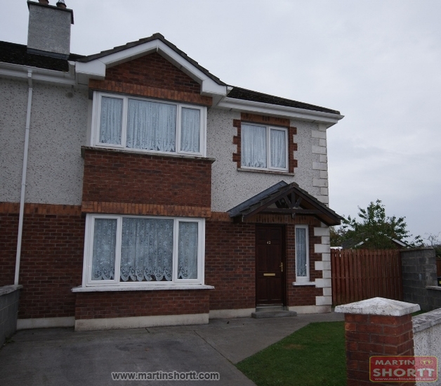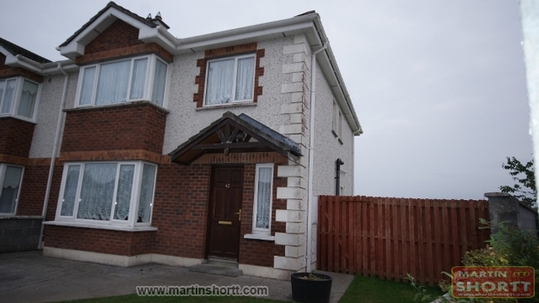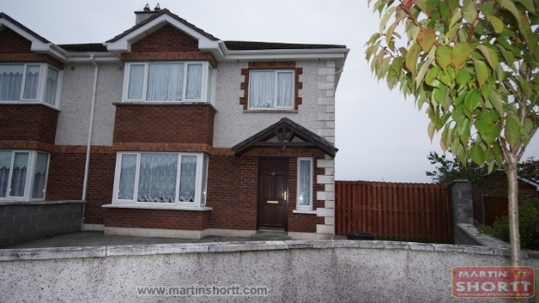-
Description
Fantastic Turn Key 4 Bedroom Semi Detached Home on large corner site In immaculate condition throughout.
Features
- Turn Key Home fully furnished
- Large South Facing private back Garden
- Barna Shed
- Large Corner Site
- PVC Double Glazed Windows and PVC Fascia, Soffit & Gutters
- Fantastic views of the Countryside and the Loughcrew Hill comes fully furnished
Accommodation
Hallway: 20’0” x 6’5” c/w Carpet.
Kitchen/Diner: 15’0” x 12’6” c/w Beech coloured Kitchen units, Fridge freezer, Lino Flooring, tiled between units, Double half glass doors to dining area.
Utility: 7’9” x 6’1” c/w Lino Flooring, Fridge, Boiler, Washing Machine.
Toilet: 5’8” x 2’5” c/w Carpet
Sitting Room: 17’0” x 15’9” c/w Carpet Flooring, Oak Fireplace with Iron insert, Bay window.
Landing: 15’0” x 8’0” c/w Solid Pine Floor
Master Bedroom: 14’0” x 12’10” c/w Solid Pine Floor, Bay Window En Suite: 6’4” x 4’4” Triton T90 Shower.
Bedroom 2: 11’3” x 10’6” c/w Solid Pine Floor
Bedroom 3: 11’10” x 8’4” c/w Solid Pine Floor
Bedroom 4: 8’5” x 8’4” c/w Solid Pine Floor
Bathroom: 8’4” x 6’0” c/w Part tiled Walls
Hotpress: Off Landing
Services: Mains Water & Sewerage, Oil Central heatingLocation: Excellent location within walking distance of town and all amenities
Directions
Kells Road, Oldcastle. Past the church on the right and next to estate on the right
-
Contact us


